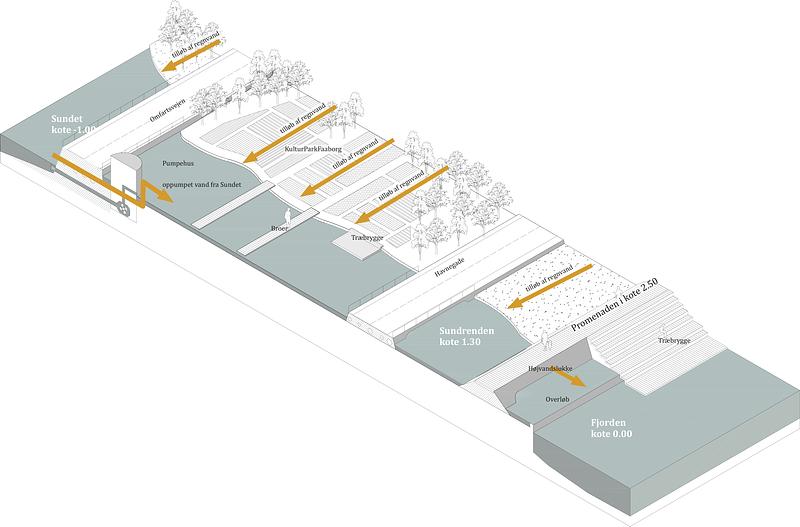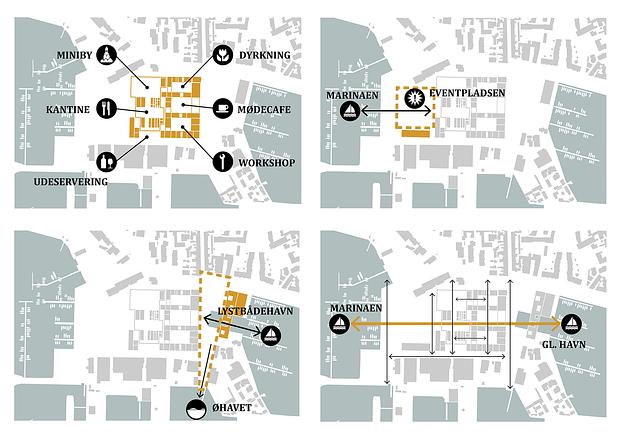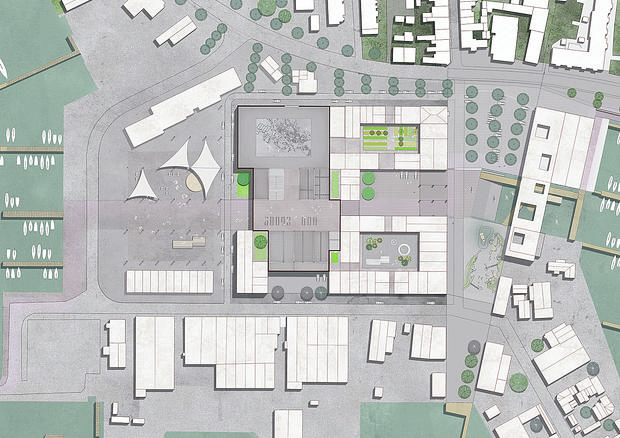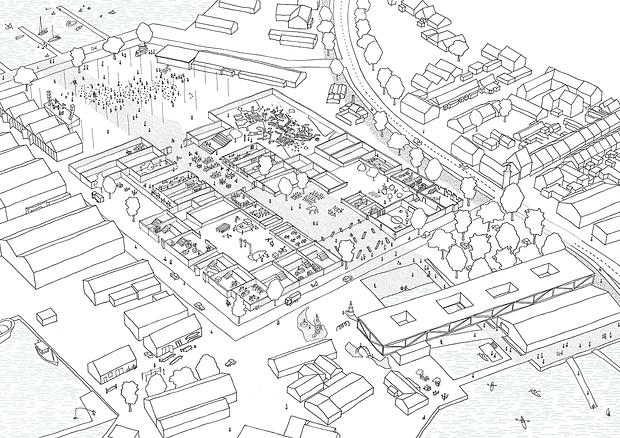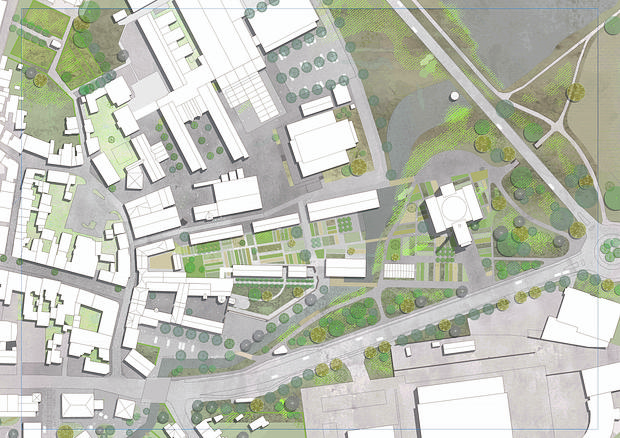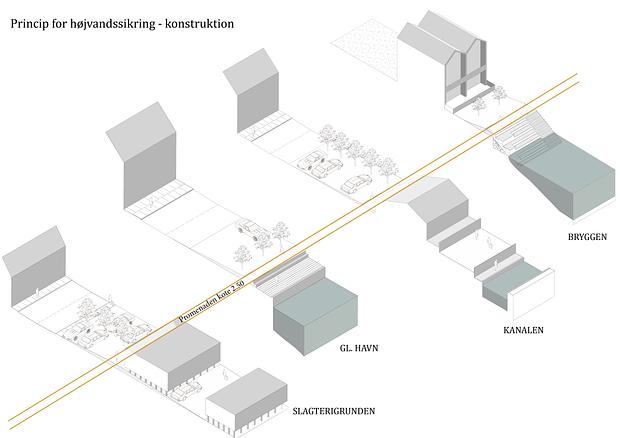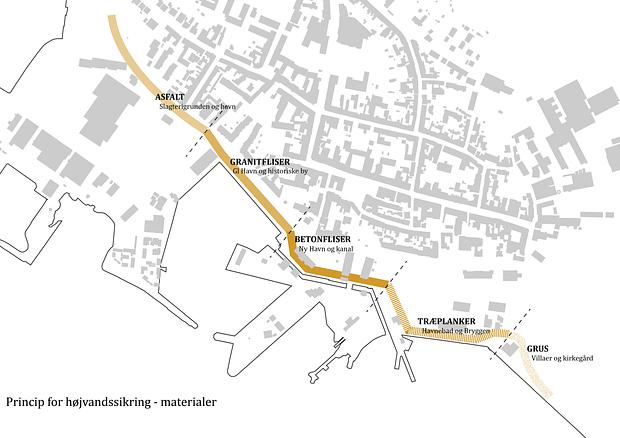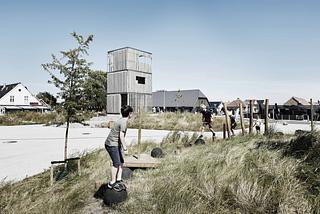Faaborg development plan
LYTT has won the competition for the large development plan for Faaborg that outlines where new residential housing should be located and how the historical town centre is connected to the harbour’s new functions and the surrounding landscape, and how the town and harbour is secured against storm surges.
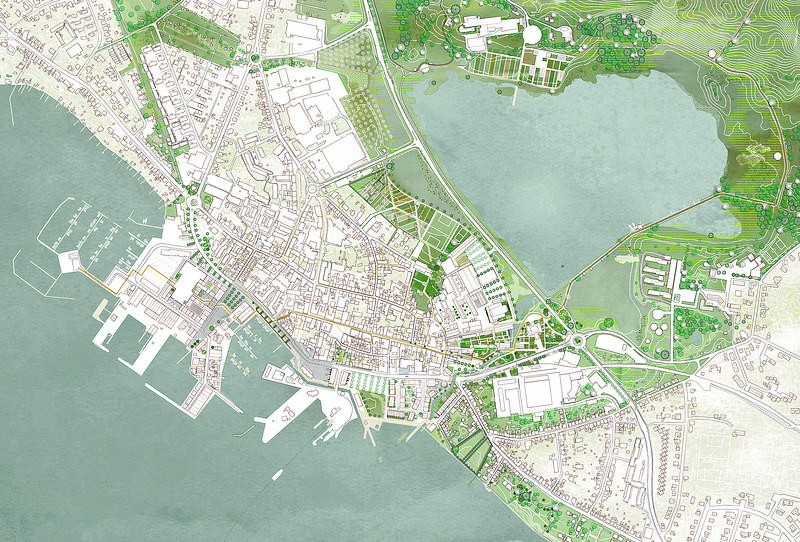
Volume studies, infrastructure, new residential housing, development of the cultural environment worthy of preservation and unique landscape, accessibility, mobility, climate adaption – three interdisciplinary teams have worked with these questions in a course of development through 6 months. The common thread was the physical, social, cultural, and economical cohesion. The development plan offers a holistic and realistic suggestion for how Faaborg can become even more attractive for inhabitants as well as tourists and business life, and demonstrates how the town, in the best possible way, uses its potentials to create new life and growth.
The project emphasises economical sustainability and we have carried out quality assurance of the feasibility of the new initiatives regularly. Our final proposal includes a stage divided urban development plan, among other things. The ambition was to offer a robust base for future investments in Faaborg.
LYTT was full-service consultant with Kjellander Sjöberg and Tyréns as sub-consultants. Employees from LYTT and Kjellander Sjöberg were consistent throughout the entire competition and participated in the workshops to secure continuity in the development of the plan, peace to work and trust-based relations both internally in the team and in the relation to the client and the other participants in the parallel assignment. The form of the competition was fully respected by all three teams, who have been playing their cards face up and acted trustingly throughout the whole process.
The project is based on several thorough coherent analysis and assessments of the town’s qualities and development opportunities. The process has been like conversation, where the dialogue’s point of departure was the great preparatory work carried out by the many interested parties in the area.
The project emphasises economical sustainability and we have carried out quality assurance of the feasibility of the new initiatives regularly. Our final proposal includes a stage divided urban development plan, among other things. The ambition was to offer a robust base for future investments in Faaborg.
LYTT was full-service consultant with Kjellander Sjöberg and Tyréns as sub-consultants. Employees from LYTT and Kjellander Sjöberg were consistent throughout the entire competition and participated in the workshops to secure continuity in the development of the plan, peace to work and trust-based relations both internally in the team and in the relation to the client and the other participants in the parallel assignment. The form of the competition was fully respected by all three teams, who have been playing their cards face up and acted trustingly throughout the whole process.
The project is based on several thorough coherent analysis and assessments of the town’s qualities and development opportunities. The process has been like conversation, where the dialogue’s point of departure was the great preparatory work carried out by the many interested parties in the area.
Location
Faaborg
Client
Faaborg-Midtfyn Municipality and Realdania
Area
2019
Area
Totalrådgiver
Area
150 ha
Collaborators
Kjellander & Sjöberg, Tyréns, Mogens A. Morgen og Realise
- Competition proposal
- Application for fonding
- Application for fonding
- Application for fonding
