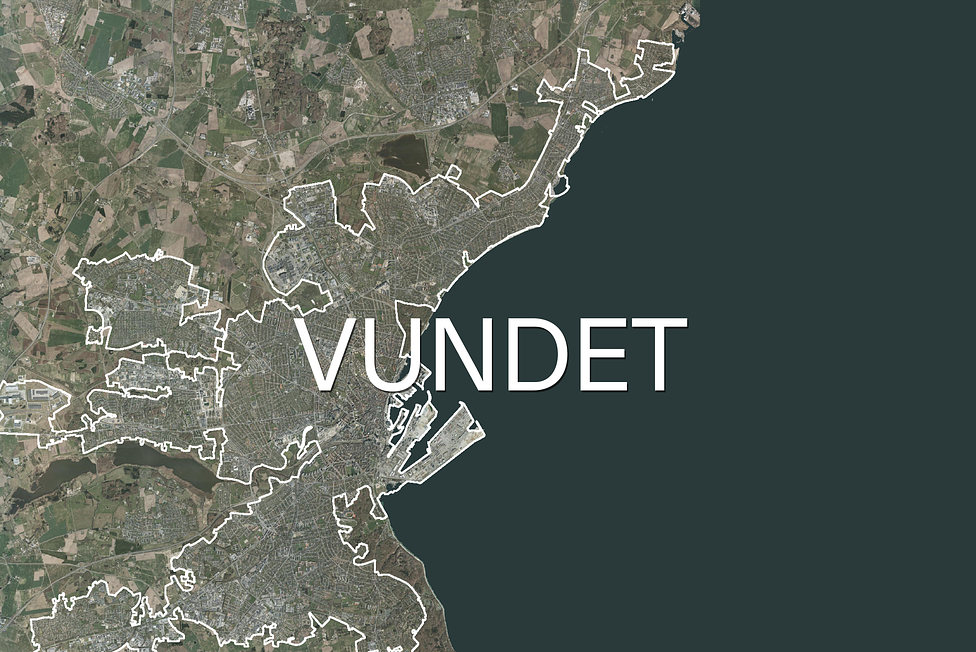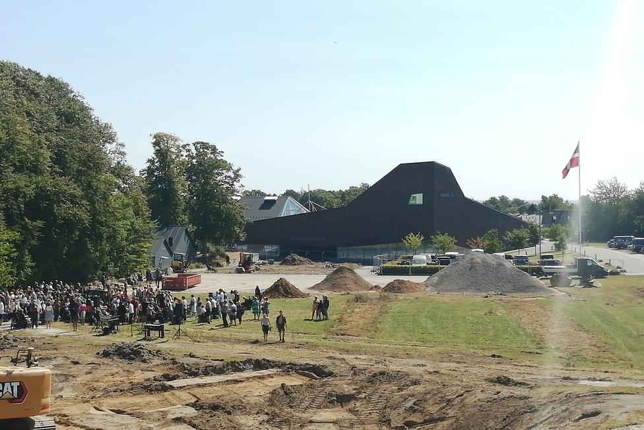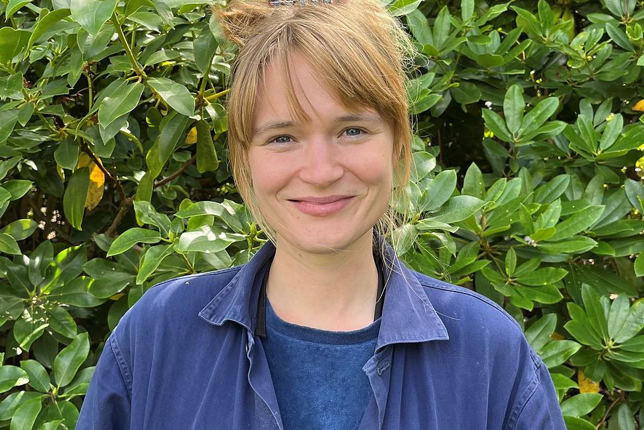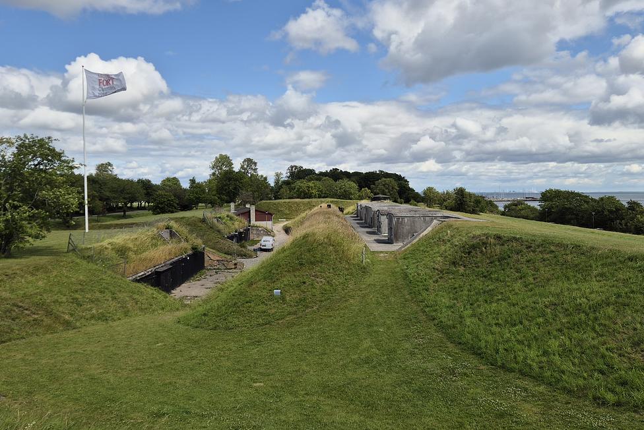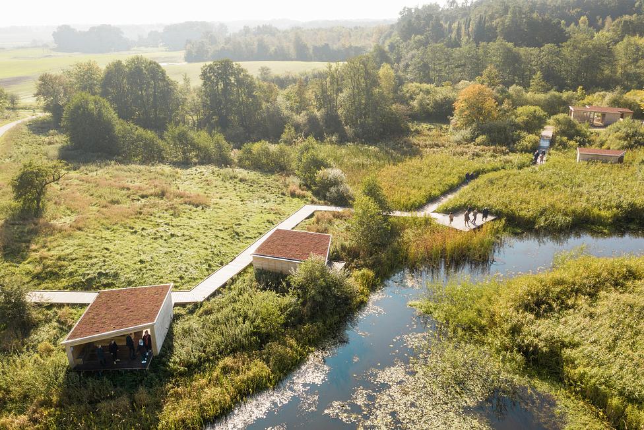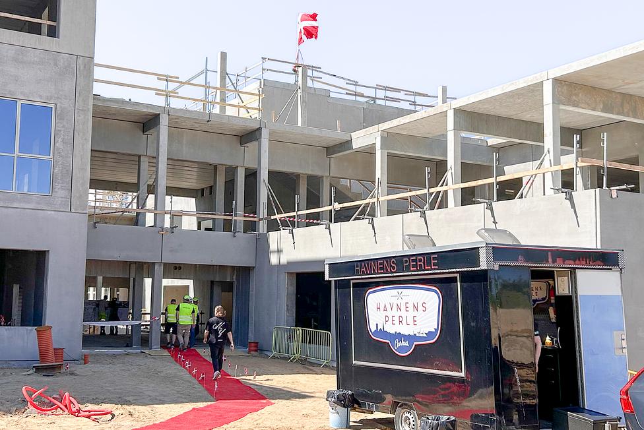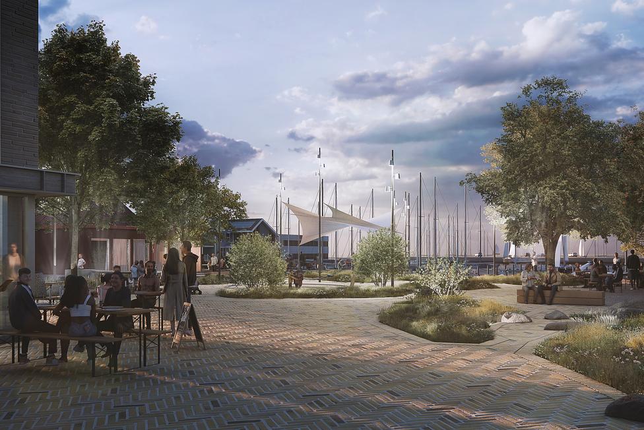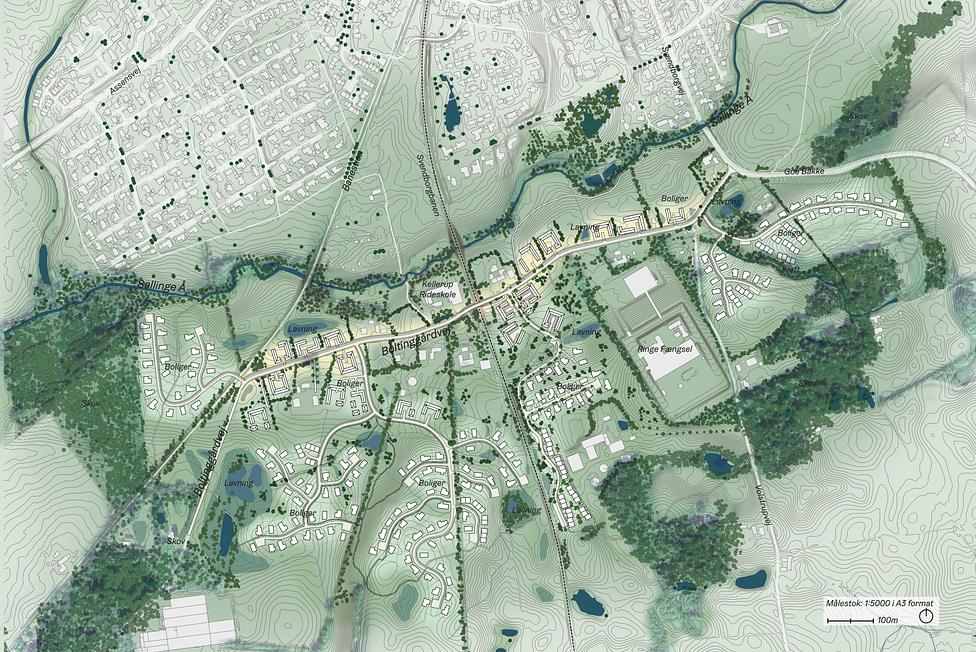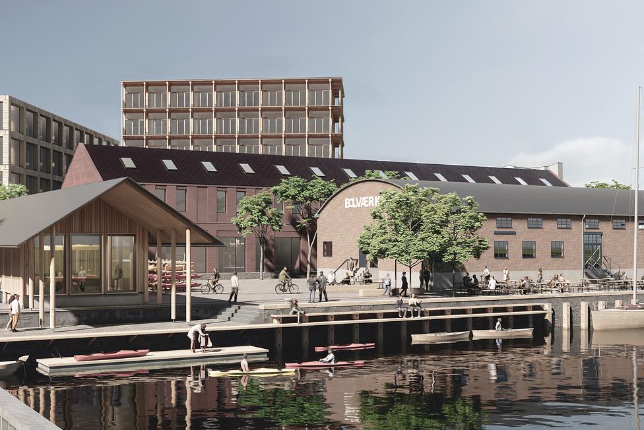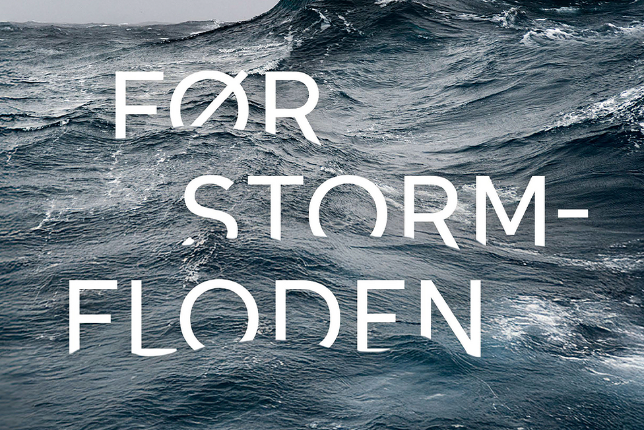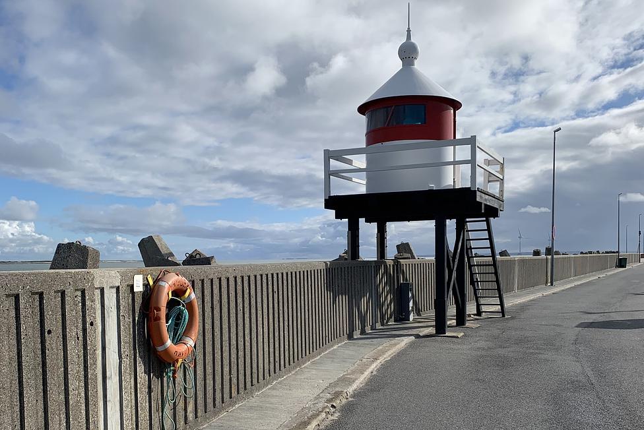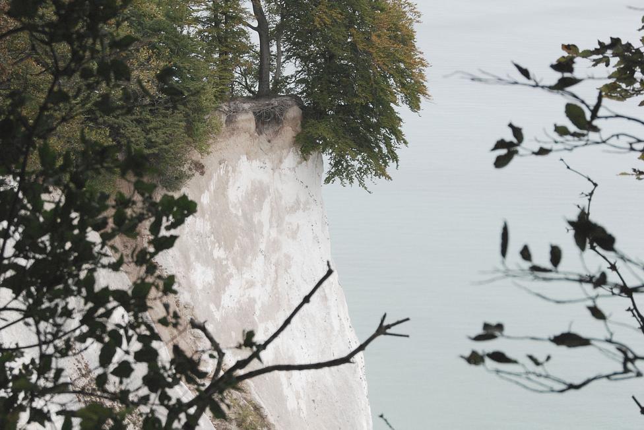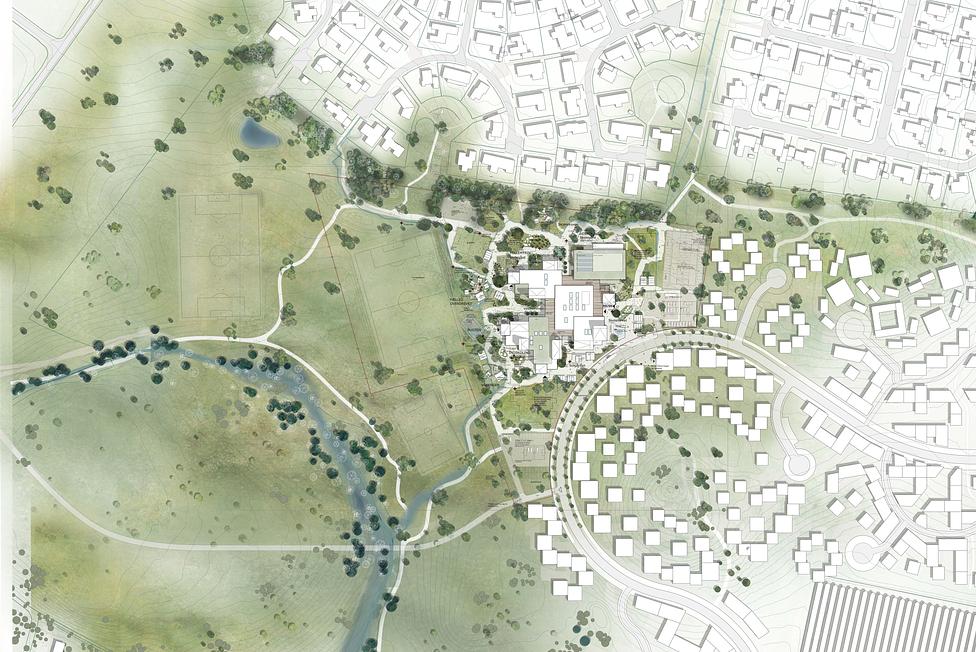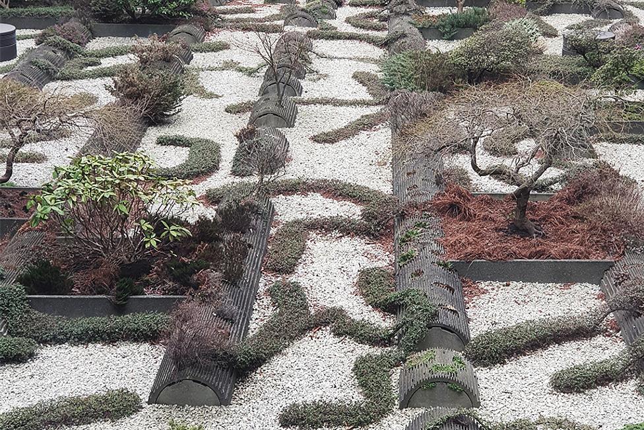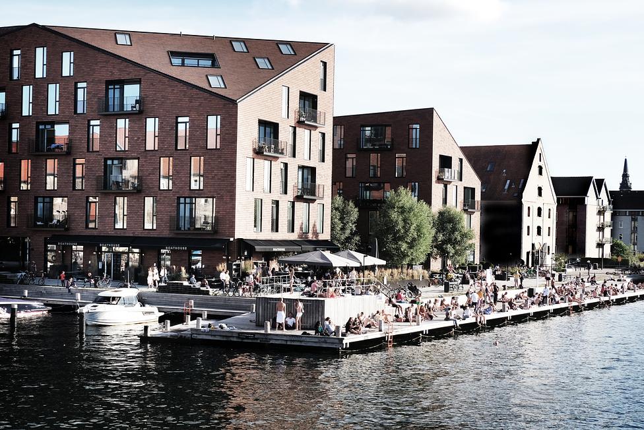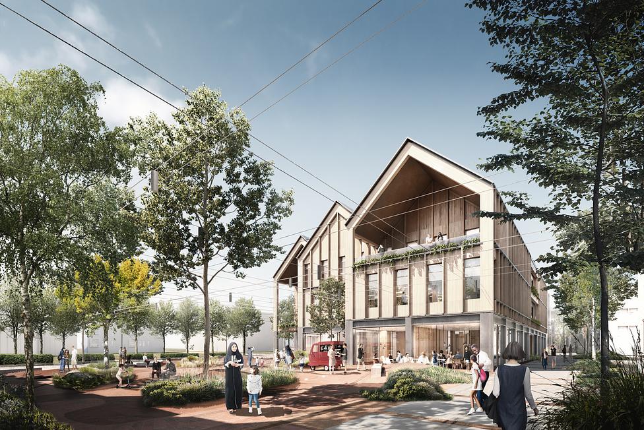News from LYTT
Stay updated on what happens at LYTT. News about projects, articles and people.
-
Sep 2025
Vi er på ét af de prækvalificerede teams som skal konkurrere om at omdanne den gamle beslagfabrik PN Beslag i Brønderslev. De historiske bygninger skal transformeres til byens nye kulturhus med kulturskole, teater, udstillinger, events og meget mere. ”Fabrikken” skal blive et nyt samlingspunkt for hele byen. Vores stærke hold består af Schmidt Hammer Lassen Architects, Rørbæk & Møller, Artelis Rådgivende Ingeniører og Matter bybrix
Læs mere om konkurrencen her.
Billede: Fra forundersøgelsen 'Fabrikken - fra industriområde til kulturhus.' Udarbejdet af Anne Mette Exner Arkitektur m.fl. -
![]()
Aug 2025
In collaboration with Transform and Urban Creators, we have been awarded the framework agreement for ‘Urban Strategic Consultancy for Aarhus Municipality’.
The agreement encompasses a wide range of exciting tasks related to urban development in Aarhus. We look forward to contributing with our in-depth knowledge of urban analysis, strategy, and development as the work unfolds. -
![]()
Aug 2025
The groundbreaking ceremony has marked the beginning of Egmont Højskolen’s new movement park – a landscape where nature, physical activity, and community come together in an inclusive design for all.
Firmly rooted in the everyday life of the school, the park will be closely tied to both its social and physical context. Once completed, it will be an open space for use by the entire local community.
Read more about Egmont Movement Park
-
![]()
Jul 2025
We are proud to welcome Frida Irving Søltoft, who has just joined LYTT as an Industrial PhD fellow in a three-year research collaboration with the University of Copenhagen – supported by Realdania and Innovation Fund Denmark.
Frida’s research will focus on regenerative landscape architecture, with particular attention to biodiversity and birds as indicator species. The project is supervised by Catrine Hancke and Lærke Møldrup from LYTT and Professor Ellen Braae from the University of Copenhagen.
-
![]()
Jul 2025
We are happy to be part of one of the prequalified teams selected to compete for the design of a new museum building at Mosede Fort in Greve. The new museum will be carefully integrated with the historic fort and its surrounding landscape. The 800-square-metre programme includes exhibition space, a restaurant, shop, cloakroom, and flexible rooms designed to accommodate events, school visits, and cultural activities.
Our team includes Dorte Mandrup and Søren Jensen.
-
![]()
Jun 2025
As part of the Irish Bog Trotters Festival, which celebrates Ireland’s vast bog landscapes, Catrine Hancke has been invited to participate in a panel discussion where she will share her experience with communicating the imprint of industrial cultural heritage in the landscape through architecture – including examples from the Troldhedestien project.
The panel is organised by the Irish Architecture Foundation, which on the same occasion will launch a new shelter and viewing platform designed to support storytelling around the relationship between people, bogs, and cultural heritage.
The event takes place on Friday, 20 June, in Clara, Co. Offaly, Ireland.
Read more here.
-
![]()
May 2025
On 20 May, we marked a major milestone at Ravnbakkeskolen with a topping-out ceremony. The school is part of a new learning and activity hub located in the heart of the emerging district of Nye near Aarhus.
The project brings together a school, daycare, after-school club, youth centre, and sports facilities in one open and inclusive building designed for both everyday life and leisure.
The landscape plays a central role in the project, with outdoor areas featuring play and learning facilities, an artificial turf field, covered roof terraces, and workshop spaces. These elements are designed to promote movement, curiosity, and activity – a core theme for the entire Nye district.
Read more about the project here.
-
![]()
May 2025
We are part of the winning team chosen to shape the future of Juelsminde. Led by OKNygaard, the team also includes Urban Creators, Manshaus Arkitektur, and engineering firm Viggo Madsen. Together, we have developed a proposal rooted in the town’s unique identity, its surrounding nature, and strong maritime heritage. The project includes a number of experiential landmarks: a new harbour square featuring a crab arena built in brick and wood; “Pynten” – an iconic open-air hub on Storstranden designed to activate the beach and expand recreational opportunities; and a 450-metre-long wooden boardwalk connecting the town, harbour, and beach, guiding visitors through a sequence of coastal experiences.
See the full project here.
-
![]()
Mar 2025
We’ve developed a masterplan for Ringe Syd that places the landscape at the centre of future development. Rather than expanding as a single, continuous urban area, the plan divides new housing into smaller neighbourhoods that follow the terrain and adapt to the rolling landscape south of the Sallinge River. This approach gives each neighbourhood its own identity, shaped by the surrounding nature and topography.
The plan has now been approved by the municipal council.
Read more about the project here.
-
![]()
Feb 2025
Team LYTT has won the design competition for Flodlejet Randers – a new sequence of urban and landscape spaces that will create stronger connections across the city. The project will establish a new meeting point between people, water, and nature.
The development of Flodlejet is rooted in the city’s DNA: its urban structure, delta landscape, natural surroundings, and harbour. By drawing on these local characteristics, the project enhances Randers’ authenticity and transforms a currently undefined area into a place where nature and urban culture are interwoven. Carefully curated materials and a strong presence of nature come together to form a coherent and place-specific identity.
Read more about the project here.
-
![]()
Jan 2025
The Confederation of Danish Industry highlights sØnæs as a best-practice example of climate adaptation with added value. The project is featured in the publication Before the Storm Surge, where our project Køge Dige is also presented as a strong case for effective climate resilience. At LYTT, we’re proud that our projects are helping to shape the future and serve as frontrunners in combining climate protection with recreational value – creating places that offer year-round benefits for people and nature alike.
Read the publication here.
-
![]()
Jan 2025
LYTT and Ramboll have been selected to lead phases 2 and 3 of the development project Thyborøn 2.0: The Maritime Force, which focuses on strengthening climate resilience and improving urban cohesion in the coastal town.
Read more about the project here.
-
![]()
Oct 2021
Every year in October, the architectural business, cultural institutions, and municipalities in Denmark celebrate and honor good architecture. This year the theme of the day was “New connections to nature”, and LYTT received the Architecture Prize for our project Troldhedestien – a nature trail that runs along a closed railway line near Kolding. The project was rewarded by the Municipality of Kolding for the functionality that lets everyone – no matter age or mobility, experience the spectacular landscape firsthand.
-
![]()
Sep 2021
LYTT has been selected to help the Municipality of Vordingborg develop a strategy for infrastructure, mobility, and tourism. The strategy will be based on inputs from the locals, and we can’t wait to get to know them and the beautiful Isle of Møn.
-
![]()
Aug 2021
LYTT is part of the winning team with Kjær & Richter, CCO Architects og AFRY, who has won the task of developing a new learning facility in NYE, a sustainable quarter in the Municipality of Aarhus. With the project name “Grobund” (breeding ground) we want to motivate people to learn new technologies and ways of learning. For example is 20 % of the teaching happening in outdoors environments.
-
![]()
Aug 2021
LYTT will be involved in the restoration of the National bank of Denmark - the iconic Arne Jacobsen's building. The architectural work is an important piece in our cultural heritage and must be meticulously reconstructed. The building also has two enclosed courtyards and a huge roof garden which will be our focus area. The winning team consists of EKJ Rådgivende Ingeniører and Rørbæk og Møller as lead and with the Ministry of Development Brunei / Ove Arup and Partners, Varmings Tegnestue, Geo, DBI and LYTT Architecture.
-
![]()
Oct 2020
Jacob Fischer, partner i LYTT, har i LANDSKAB skrevet en artikel om Krøyers Plads.
Læs artiklen i sin fulde længde ved at klikke på billedet. -
![]()
Oct 2020
Together with AART Architects and MOE, LYTT Architecture recently won the competition to design the new urban spaces in connection to a sustainable office and community centre in Viby South. From the beginning, the vision for the development of Viby South has been to create a coherent neighbourhood with a mix of different residents.
