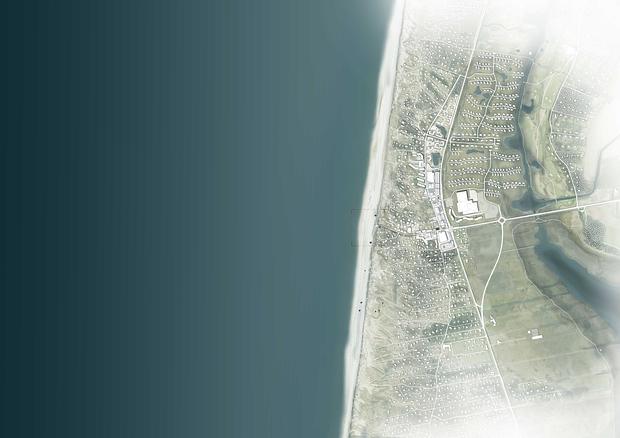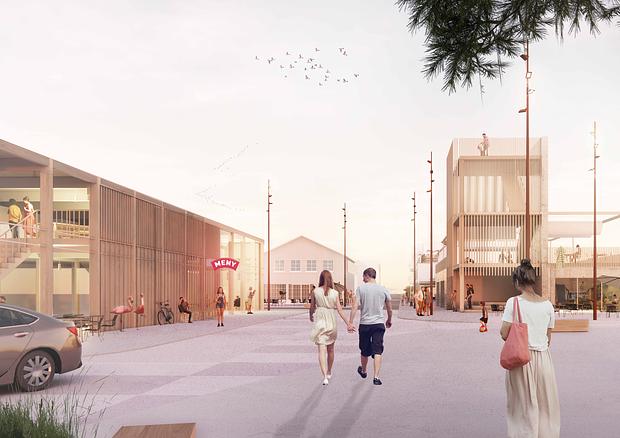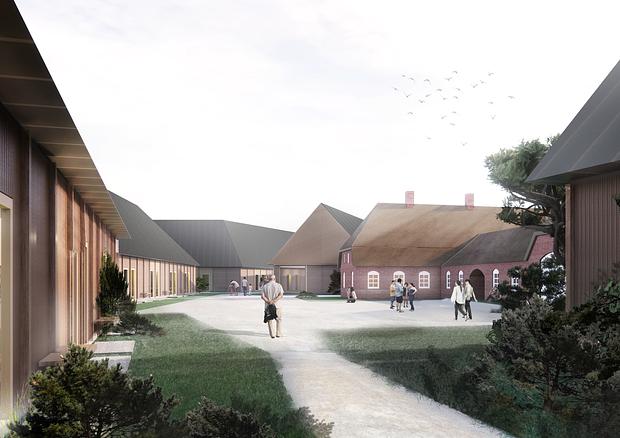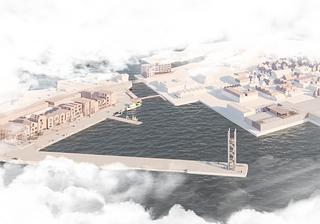Development plan for Søndervig
Together with E+N Architects, Urban Goods, Trafikplan and Colliers, LYTT Architecture has won the competition to devise a strategic-physical master plan for Søndervig.
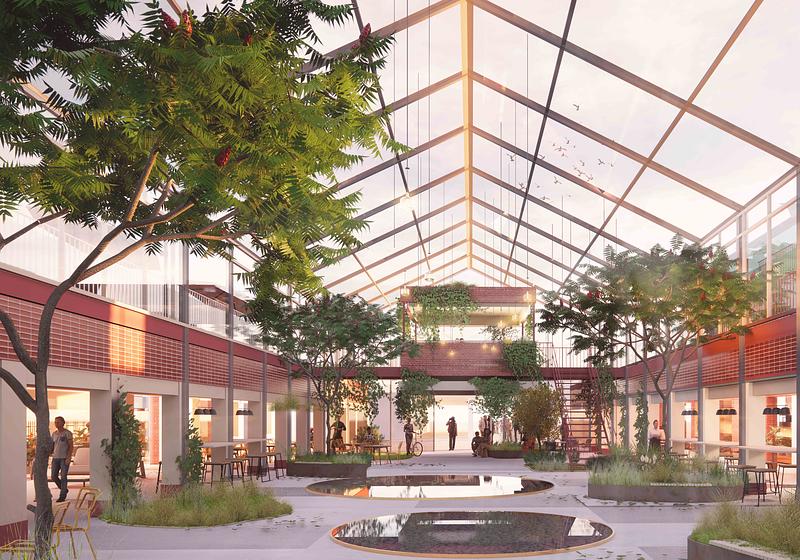
Søndervig has a unique location and the complex character of the town is an exciting starting point for a long-term transformation process. Some of the town’s challenges are that the relationship between sea and fjord is weak, that the town is not experienced as a modern beach town, that the traffic and parking situation causes problems, that the tourist attractions are not all together conceived and that the variation in accommodations too small.
The vision is to further develop Søndervig from a chaotic and incoherent beach town to a modern and authentic beach town. The project focuses on the aesthetic embellishment of the town to create a clear visual coherence and identity.
The development plan is part of Realdania’s campaign: “Vestkysten viser vejen” (the West Coast shows the way”) that contributes to increasing the quality in a number of central coastal towns along the west coast. In addition to Søndervig, the team has also won the competition to devise a strategic-physical development plan for Hvide Sande.
In the project, citizen involvement has played a great role and we have worked closely with the town’s actors and stakeholders.
The vision is to further develop Søndervig from a chaotic and incoherent beach town to a modern and authentic beach town. The project focuses on the aesthetic embellishment of the town to create a clear visual coherence and identity.
The development plan is part of Realdania’s campaign: “Vestkysten viser vejen” (the West Coast shows the way”) that contributes to increasing the quality in a number of central coastal towns along the west coast. In addition to Søndervig, the team has also won the competition to devise a strategic-physical development plan for Hvide Sande.
In the project, citizen involvement has played a great role and we have worked closely with the town’s actors and stakeholders.
Location
Søndervig
Client
Ringkøbing-Skjern Municipality
Realised
2019 - 2020
Area
Totalrådgiver
Area
0,5 hectares
Collaborators
E+N, Urban Goods, Trafikplan, Colliers, and consultant Jørgen Ole Bærenholdt
- Competition proposal
- User involvement
- Design proposal
