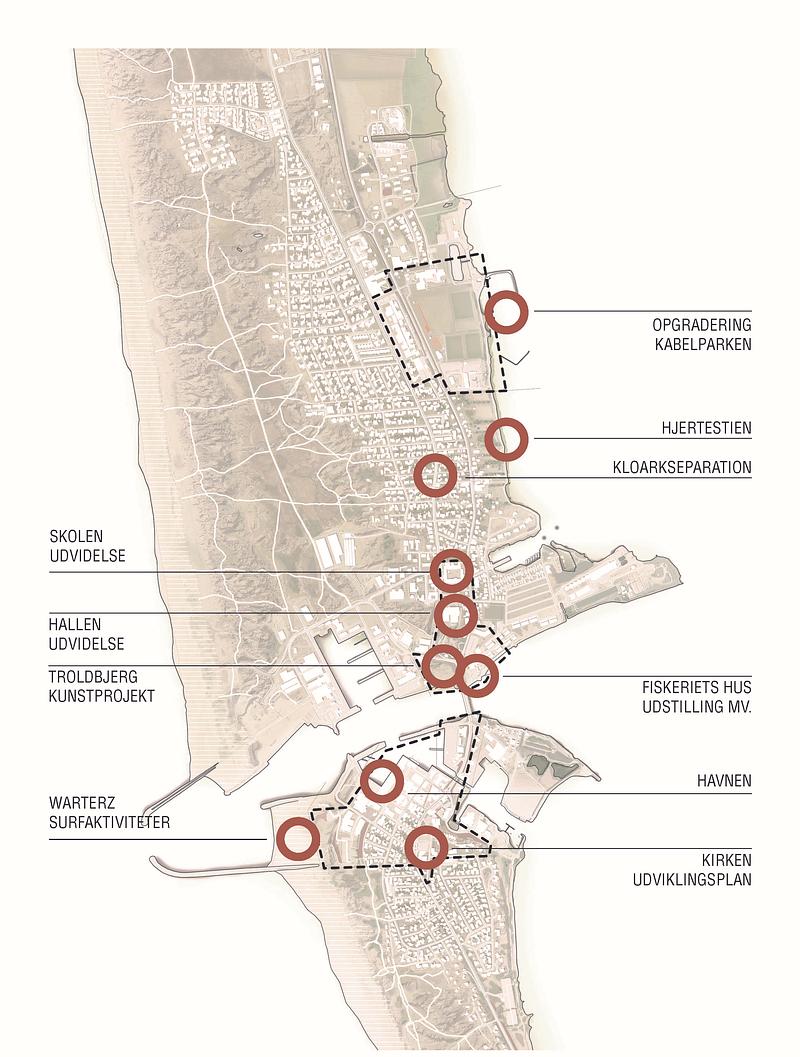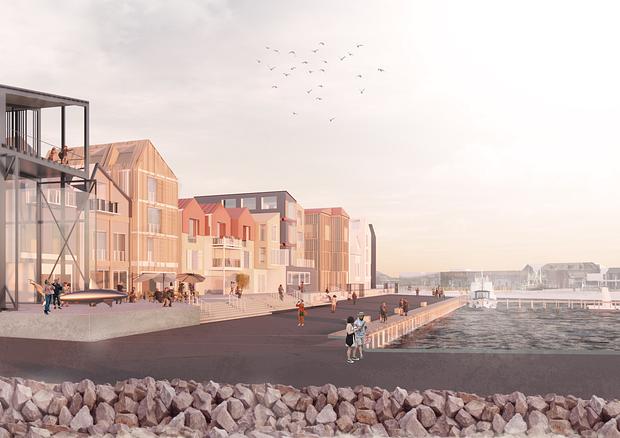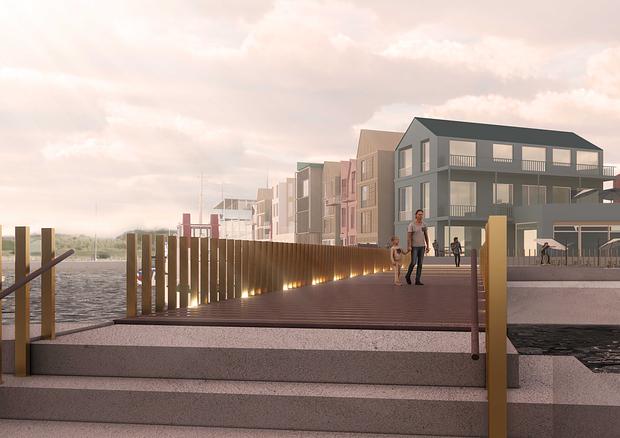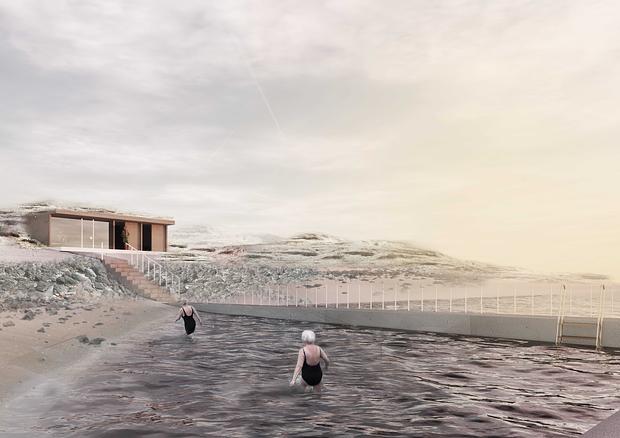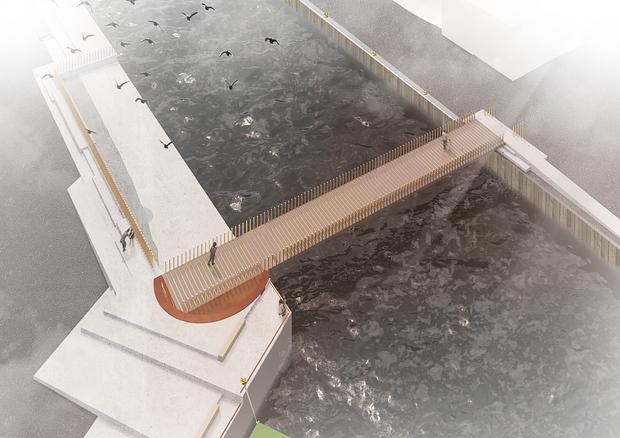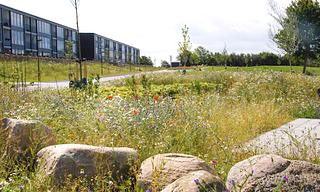Development plan for Hvide Sande
Together with E+N Architects, Urban Goods, Trafikplan and Colliers, LYTT Architecture has won the competition to develop a strategic-physical development plan for Hvide Sande, which is a fascinating port and coastal town with a unique location between the North Sea and Ringkøbing Fjord.
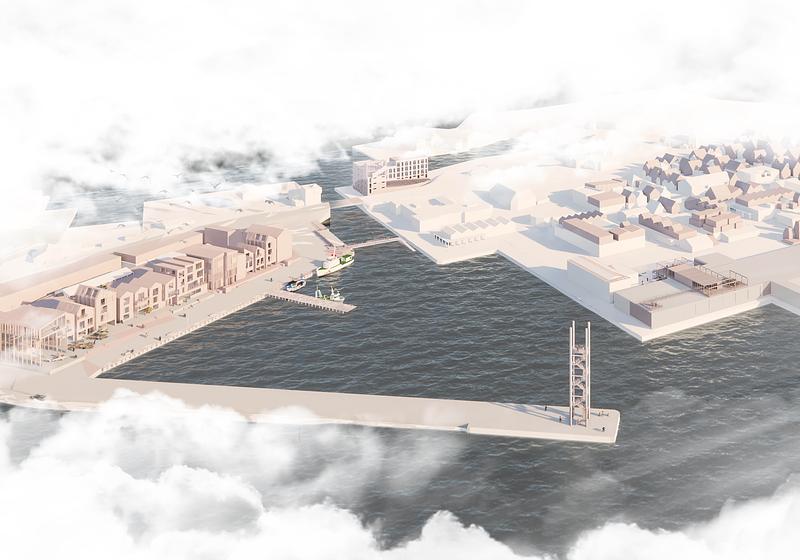
Together with E+N Architects, Urban Goods, Trafikplan and Colliers, LYTT Architecture has won the competition to develop a strategic-physical development plan for Hvide Sande, which is a fascinating port and coastal town with a unique location between the North Sea and Ringkøbing Fjord. It is a town with much potential and at the same time a town that faces challenges, including a lack of physical connections across the town and to the large landscape, and a lack of good accommodations, shops and eateries, which can make the town more attractive. The vision is that the town develops in synergy between tourism, the town’s harbour activities and settlement, to upgrade the public spaces and create new connections across the town’s current structure.
The development plan is based on four strategies:
1) to densify with a new logical zoning of the town, 2) to create new urban spaces that strengthen the experience of the authentic port and ensure a well-functioning flow of movement and wayfinding, 3) to offer robust traffic and parking solutions and an upgrade of foot paths for the benefit of vulnerable road users, 4) to support the raw and rugged nature and make it more present in the town.
The development plan is part of Realdania’s campaign: “Vestkysten viser vejen” (the West Coast shows the way”) that contributes to increasing the quality in a number of central coastal towns along the west coast.
In the project, citizen involvement has played a great role and we have worked closely with the town’s actors and stakeholders.
The development plan is based on four strategies:
1) to densify with a new logical zoning of the town, 2) to create new urban spaces that strengthen the experience of the authentic port and ensure a well-functioning flow of movement and wayfinding, 3) to offer robust traffic and parking solutions and an upgrade of foot paths for the benefit of vulnerable road users, 4) to support the raw and rugged nature and make it more present in the town.
The development plan is part of Realdania’s campaign: “Vestkysten viser vejen” (the West Coast shows the way”) that contributes to increasing the quality in a number of central coastal towns along the west coast.
In the project, citizen involvement has played a great role and we have worked closely with the town’s actors and stakeholders.
Location
Hvide Sande
Client
Ringkøbing-Skjern Municipality
Realised
2019-2020
Area
Totalrådgiver
Collaborators
E+N, Urban Goods, Trafikplan, Colliers, Orbicon and consultant Jørgen Ole Bærenholdt
- User involvement
- Competition proposal
- Design proposal
