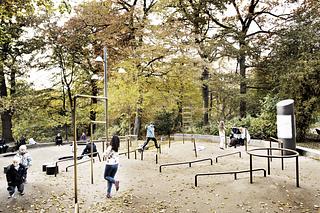Naturpark Amager
LYTT Architecture has won the project competition to develop a holistic approach to Naturpark Amager, including three main entrances and four blue bases at the sea, which will together support the overall experience of the 35 km2 large varied nature area close to the centre of Copenhagen.
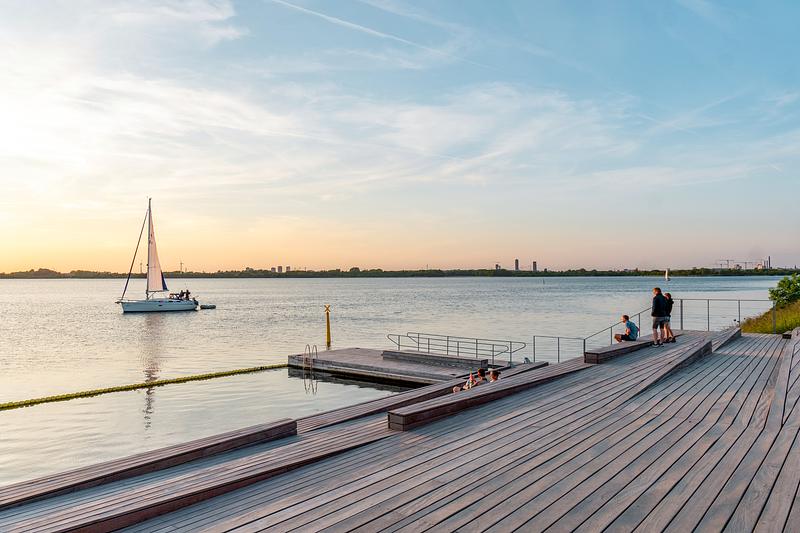.jpg)
The vision of the project is to generate attention to the spectacular and preserved nature and the fantastic stretch of coast, so that the area will become more well-known and visited – also by new user groups, who up until now have not realised all the outdoor activities and nature experiences that the area has to offer. With the aim to double the number of visitors to ca. 2 m visitors yearly, an absolute premise from the beginning was that the development must take place in respect for and in line with nature.
The new main entrances are built on the edge of the city, invite visitors inside and support the nature experiences in the park, visually as well as in terms of communication. Along the coast stretch four blue bases, which give direct access to and from the sea, are established. The seven points of orientation are supplemented with a site-specific “design vocabulary” as well as a system of “clues” focused on communication and wayfinding in the nature park.
Excerpt from the judge committee: “With vocabulary, orientation points and clues the proposal introduces a site-specific and sensuous straightforwardness that shows an intuitive sense of place, material and function. You can feel the proposal and its intentions to contribute to the unify and communicate Naturpark Amager sensuously (…) The Architecture is at once significant and gentle, identifiable and accommodating towards everyone.”
The new main entrances are built on the edge of the city, invite visitors inside and support the nature experiences in the park, visually as well as in terms of communication. Along the coast stretch four blue bases, which give direct access to and from the sea, are established. The seven points of orientation are supplemented with a site-specific “design vocabulary” as well as a system of “clues” focused on communication and wayfinding in the nature park.
Excerpt from the judge committee: “With vocabulary, orientation points and clues the proposal introduces a site-specific and sensuous straightforwardness that shows an intuitive sense of place, material and function. You can feel the proposal and its intentions to contribute to the unify and communicate Naturpark Amager sensuously (…) The Architecture is at once significant and gentle, identifiable and accommodating towards everyone.”
Location
Copenhagen
Client
The Danish Nature Agency, By & Havn and Copehagen Municipality
Realised
2019 - 2020
Area
Totalrådgiver
Area
3500 ha
Area
59 mio.
Collaborators
ADEPT, Atkins Danmark, BARK Rådgivning
- User involvement
- Application for fonding
- Design proposal
- Project proposal
- Tender design
- Implementation
- Application for fonding
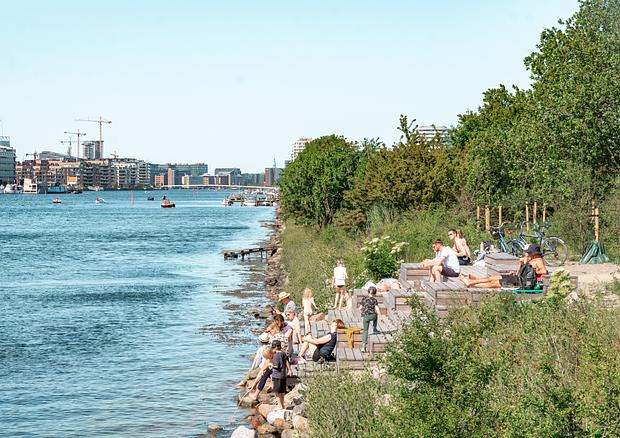.jpg)
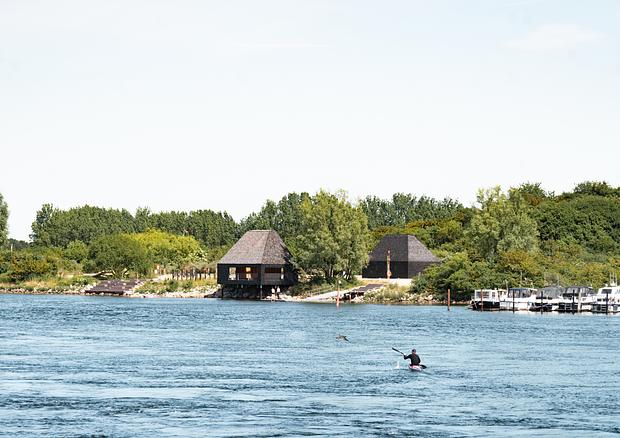.jpg)
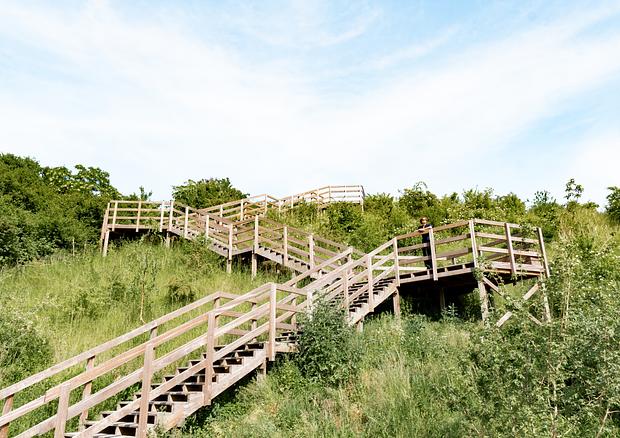.jpg)
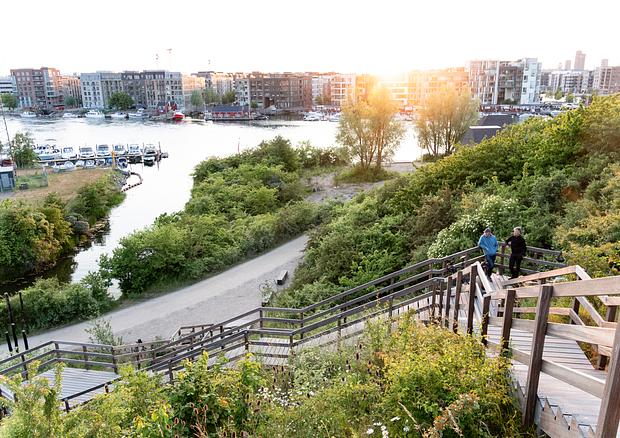.jpg)
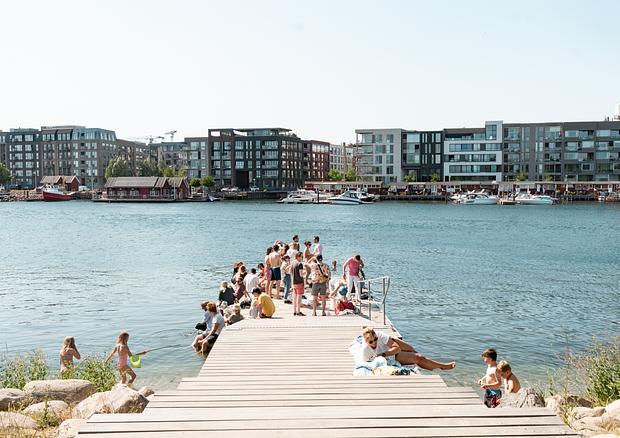.jpg)
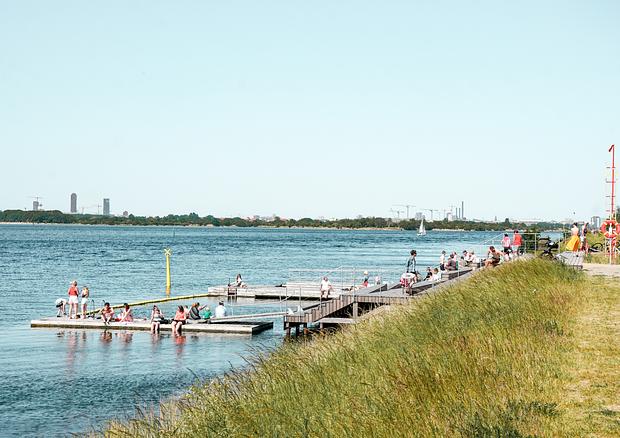.jpg)
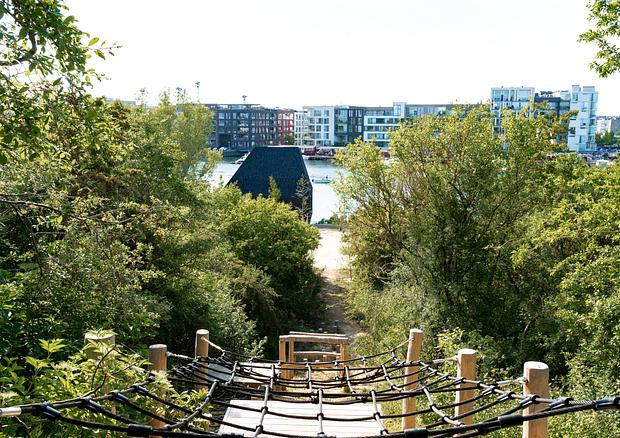.jpg)
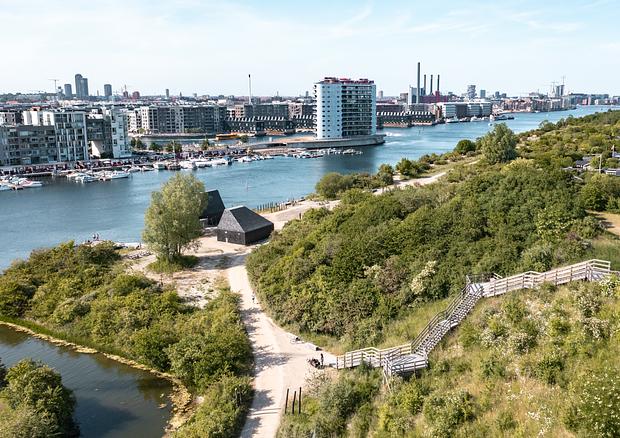.jpg)
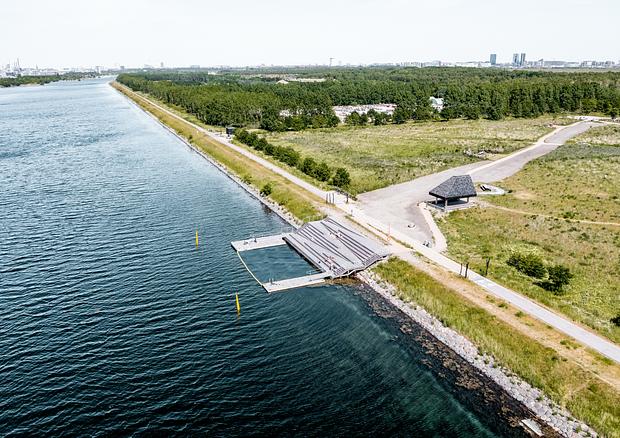.jpg)
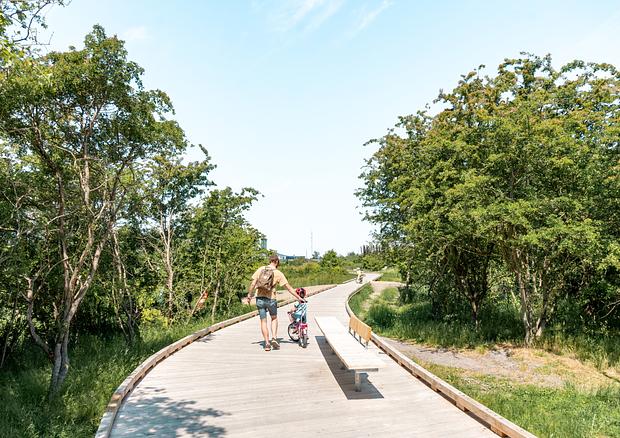.jpg)
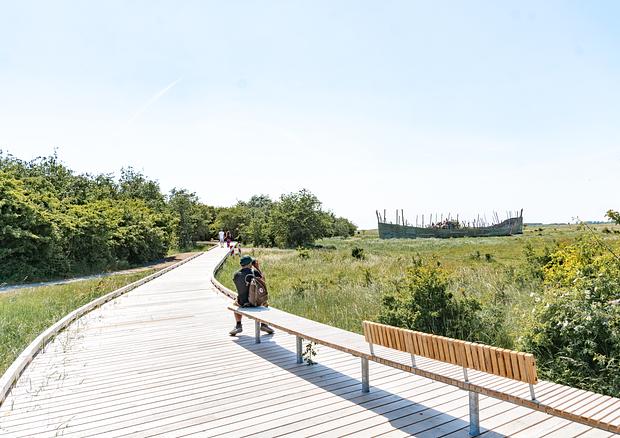.jpg)
