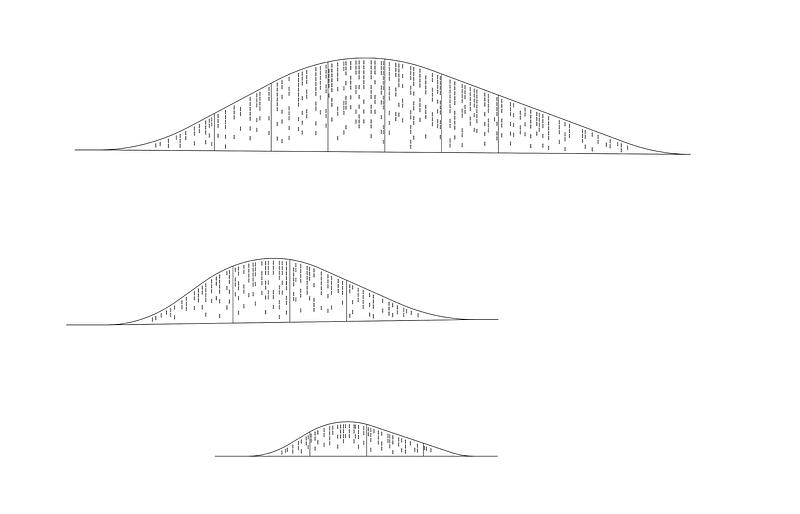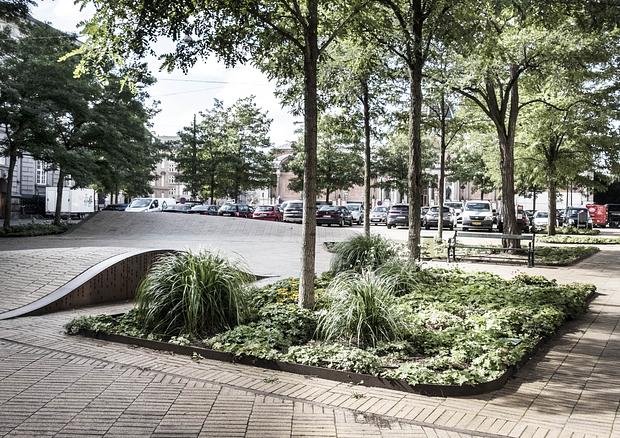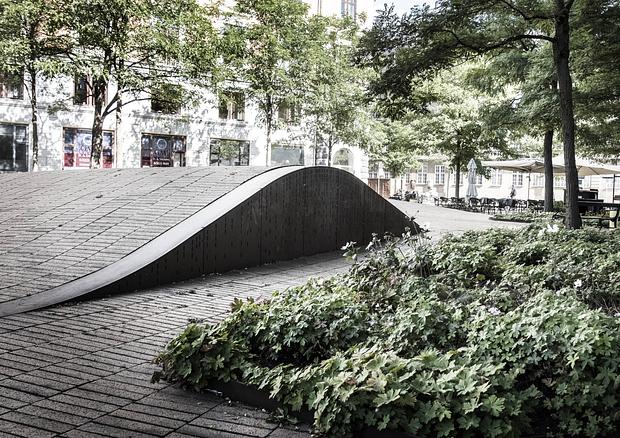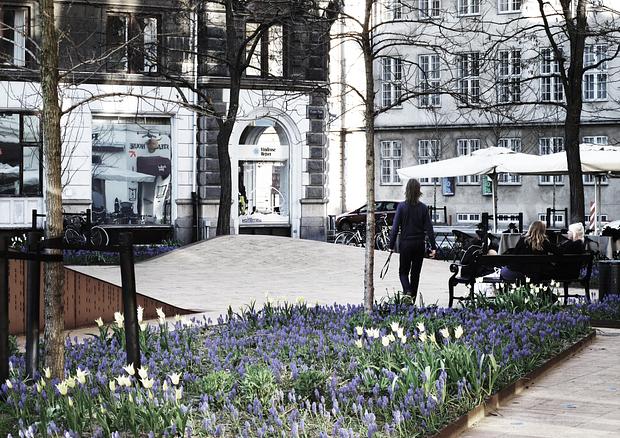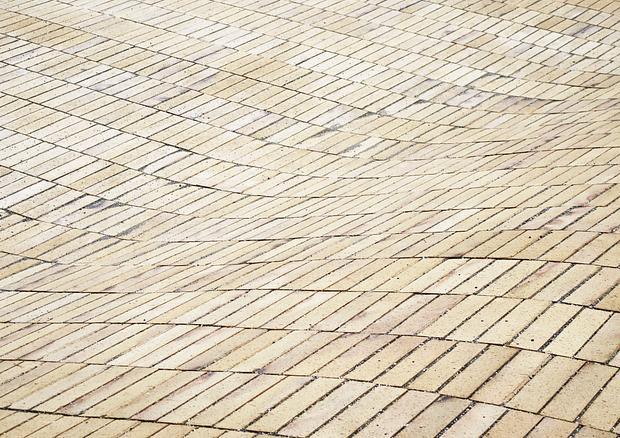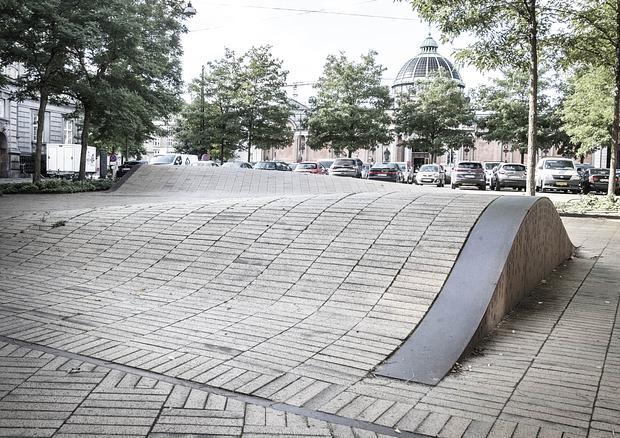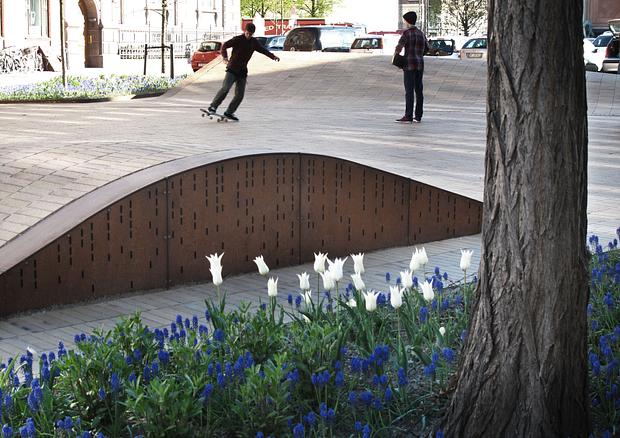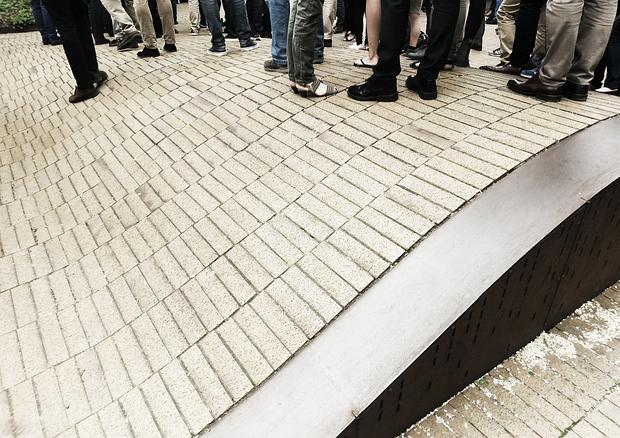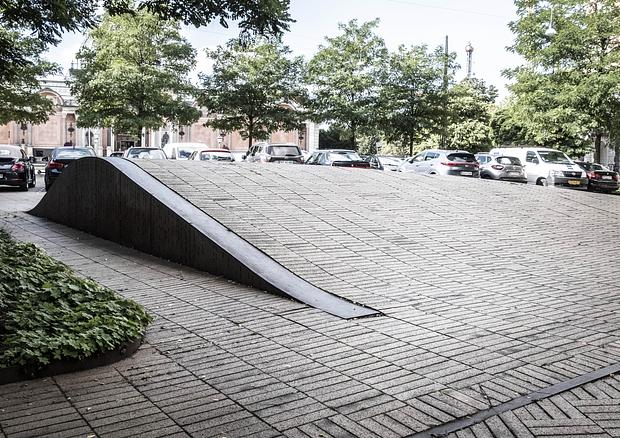Dantes Plads
Dantes Plads asserts itself as an independent square with a significant pavement consisting of charred yellow tile, which form three terrain waves that invite to informal stays, while creating a closer connection between the square and the Glyptotek across the street.
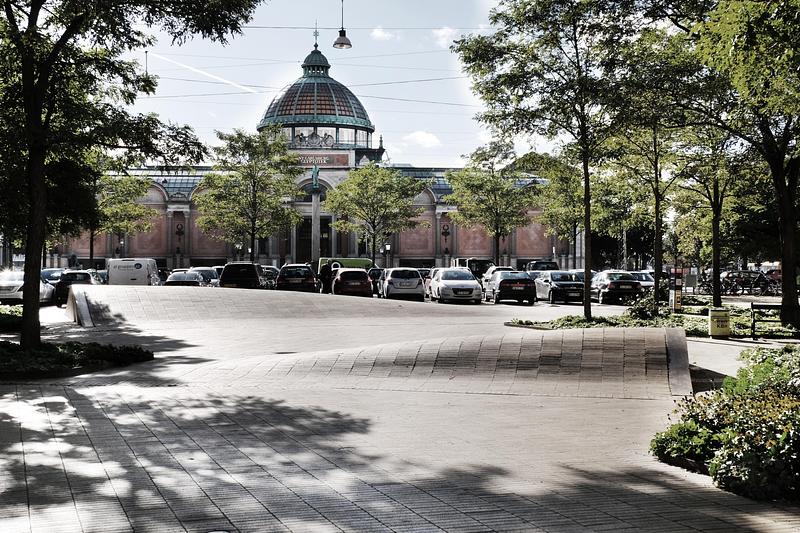
The square is a green and garden like square well as a parking lot. Because of that we reused a lot of existing trees on the square and then added some and placed them all in big plant beds. All plant beds on the square are also flower beds which contain herbaceous perennials and bulbs, which pick up the motif from the area along the nearby Town City Hall.
The paving on the whole area is coal-burned yellow tiles of clay. Corresponding with the big Museum, Glyptoteket, opposite the plot on the other side of H.C. Andersens Boulevard. The coal-burning is essential for the yellow tile to obtain the necessary play with colors that matches the facades of the surrounding buildings as well as Glyptoteket. In this way the square also is a kind of square for that prominent building and the presence of the building is in this way brought into the square as a positive and cultural element.
To furnish the square, carefully selected parts are elevated in wavy shapes that form sloping surfaces in various sizes and angles. The two central waves create opportunity for activity in the middle of the square for example an amphitheater. At the same time, they function as a boundary between the space for urban life and the space for parking. Their height helps to reduce the visual dominance of cars in the square. Towards the street, lengthy flower beds mark the boundary between parked cars and the pavement. The elevated waves invite to play and stay of informal character while the large flower beds helps to create a green space in the middle of a very busy part of the city.
Generally, it is sought to allow and invite a flow of pedestrians to cross the square from all directions on the large, unifying surface without level changes, so the square is being used as much as possible. There is created a space for outdoor serving facing the street.
Parking on the square is organized with a single coming/going-area and parking booths are marked with steel nails, like the actual parking area enclosed with bollards in appropriate numbers. The parking lot can at will be used for other purposes and is perceived as an integrated part of the overall space.
Awarded Copenhagen Municipality's Bygningspræmiering 2013
The paving on the whole area is coal-burned yellow tiles of clay. Corresponding with the big Museum, Glyptoteket, opposite the plot on the other side of H.C. Andersens Boulevard. The coal-burning is essential for the yellow tile to obtain the necessary play with colors that matches the facades of the surrounding buildings as well as Glyptoteket. In this way the square also is a kind of square for that prominent building and the presence of the building is in this way brought into the square as a positive and cultural element.
To furnish the square, carefully selected parts are elevated in wavy shapes that form sloping surfaces in various sizes and angles. The two central waves create opportunity for activity in the middle of the square for example an amphitheater. At the same time, they function as a boundary between the space for urban life and the space for parking. Their height helps to reduce the visual dominance of cars in the square. Towards the street, lengthy flower beds mark the boundary between parked cars and the pavement. The elevated waves invite to play and stay of informal character while the large flower beds helps to create a green space in the middle of a very busy part of the city.
Generally, it is sought to allow and invite a flow of pedestrians to cross the square from all directions on the large, unifying surface without level changes, so the square is being used as much as possible. There is created a space for outdoor serving facing the street.
Parking on the square is organized with a single coming/going-area and parking booths are marked with steel nails, like the actual parking area enclosed with bollards in appropriate numbers. The parking lot can at will be used for other purposes and is perceived as an integrated part of the overall space.
Awarded Copenhagen Municipality's Bygningspræmiering 2013
Awarded Copenhagen Municipality's Bygningspræmiering 2013
Location
Copenhagen
Client
Copenhagen Municipality
Realised
2011
Area
3500 m2
Collaborators
COBE and Sweco
- User involvement
- Design proposal
- Project proposal
- Tender design
- Implementation
