Albertslund Canal Area
In this renovation project, LYTT Architecture works with the overall concept of “Garden canals” along the canal. The garden canals are established as continuously submerged gardens that create new zones for stay, play and activity along the entire canal.
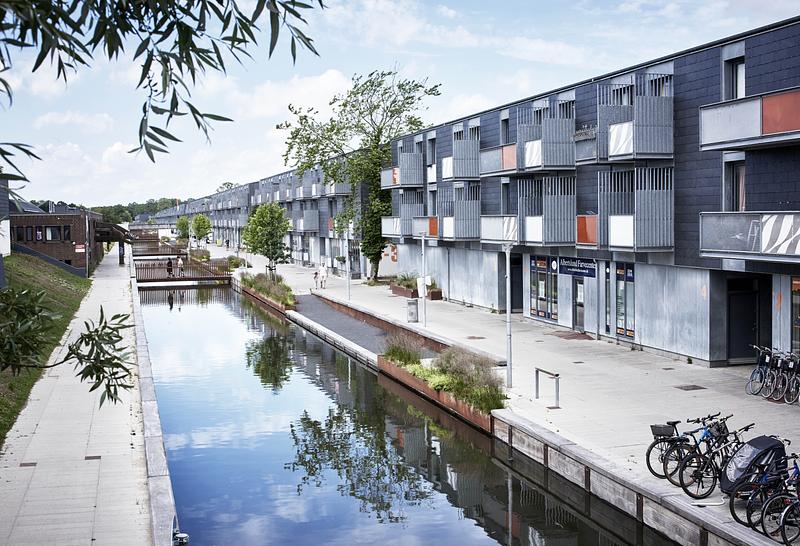
In 2014, LYTT Architecture won the 2-phased competition for the Albertslund Canal area. The competition encompassed water management, dialogue processes, renovation of the canal as well as the revitalisation of the entire canal area, including promenades, squares, urban spaces, bridges, viaducts etc.
Following the competition project, LYTT Architecture has carried out design work for tenders in the main contract as well as technical inspection.
The project works with the overall concept of “Garden canals” along the canal. The garden canals are established as continuously submerged gardens that create new zones for stay, play and activity along the entire canal. The Gardens canals are part of a SUBS-strategy, given that they - during larger rainfall events – can be flooded and provide different experiences for the users.
With the new disposition, the integrated functions, road lighting and planting the area now appears welcoming and accessible, and traffic and stay zones are more visible and clearer. The bridges form an actual urban space where the detailed, tactile approach to the urban space and the varied plantings bring the spaces down to scale and invite to stay.
The importance of creating robust and operational-friendly urban spaces that both create aesthetic spaces while at the same time invite to recreational activities and accommodate different user groups, has been a consistent theme in the project. The intention in transforming Albertslund Canal area is to offer a solid, futureproof solution, where life, investments and a sense of ownership unfolds.
Following the competition project, LYTT Architecture has carried out design work for tenders in the main contract as well as technical inspection.
The project works with the overall concept of “Garden canals” along the canal. The garden canals are established as continuously submerged gardens that create new zones for stay, play and activity along the entire canal. The Gardens canals are part of a SUBS-strategy, given that they - during larger rainfall events – can be flooded and provide different experiences for the users.
With the new disposition, the integrated functions, road lighting and planting the area now appears welcoming and accessible, and traffic and stay zones are more visible and clearer. The bridges form an actual urban space where the detailed, tactile approach to the urban space and the varied plantings bring the spaces down to scale and invite to stay.
The importance of creating robust and operational-friendly urban spaces that both create aesthetic spaces while at the same time invite to recreational activities and accommodate different user groups, has been a consistent theme in the project. The intention in transforming Albertslund Canal area is to offer a solid, futureproof solution, where life, investments and a sense of ownership unfolds.
Location
Albertslund
Client
Albertslund Kommune and HOFOR
Realised
2014 - 2018 and 2020 - 2022
Area
Totalrådgiver
Collaborators
NIRAS and 2+1 Idebureau
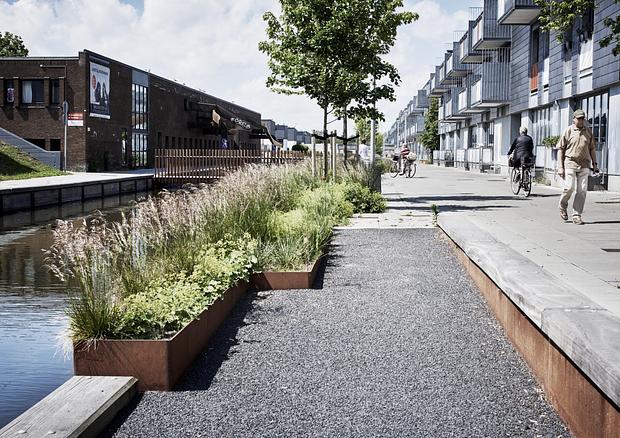
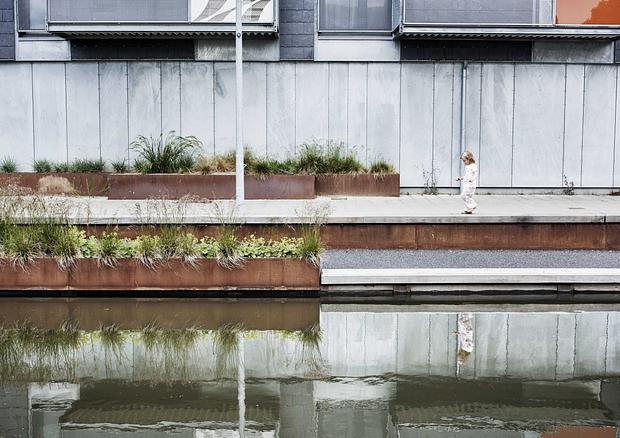
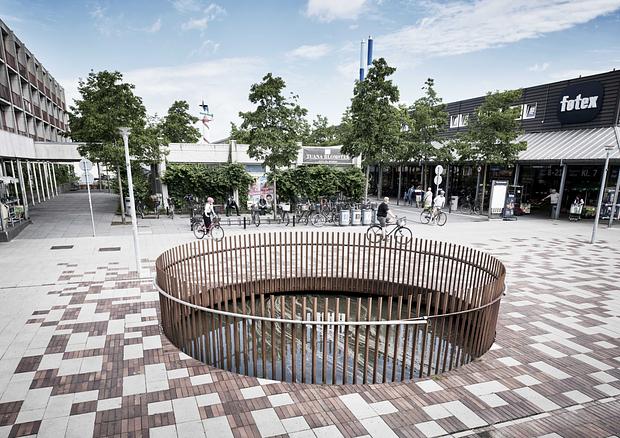
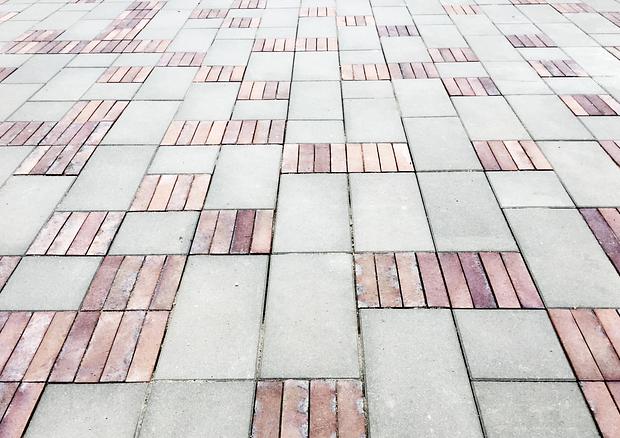
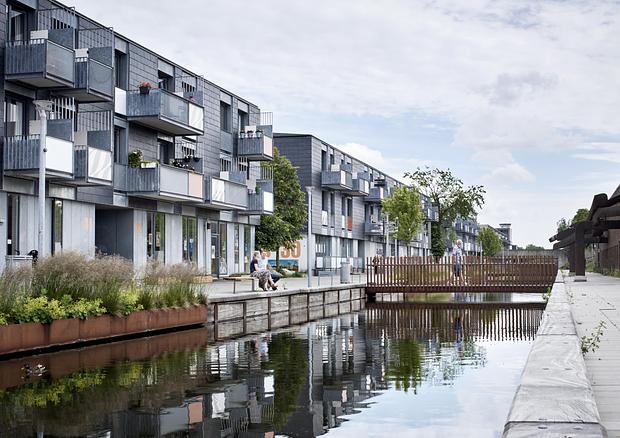
.jpg)