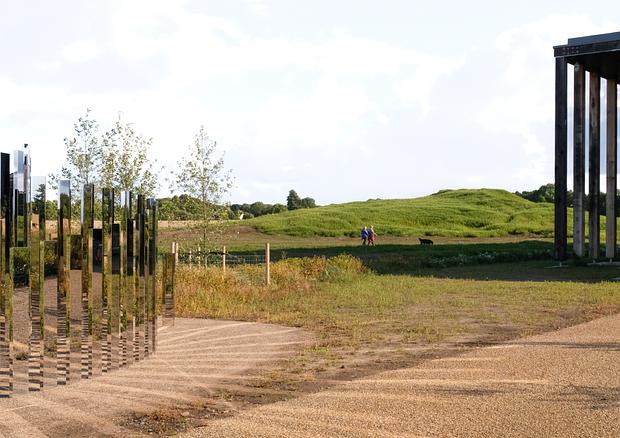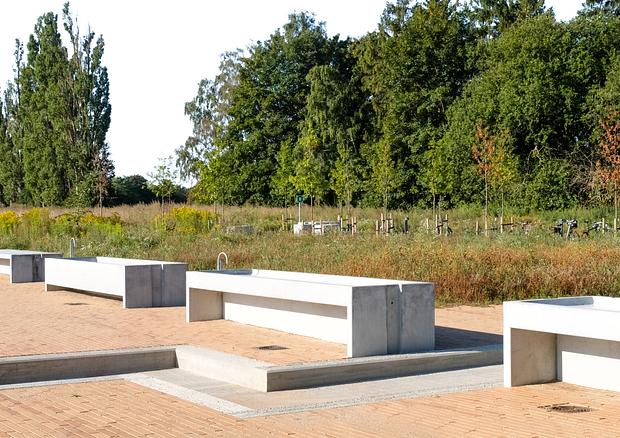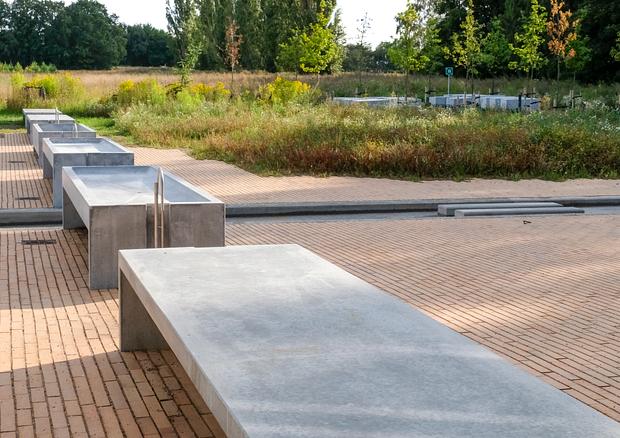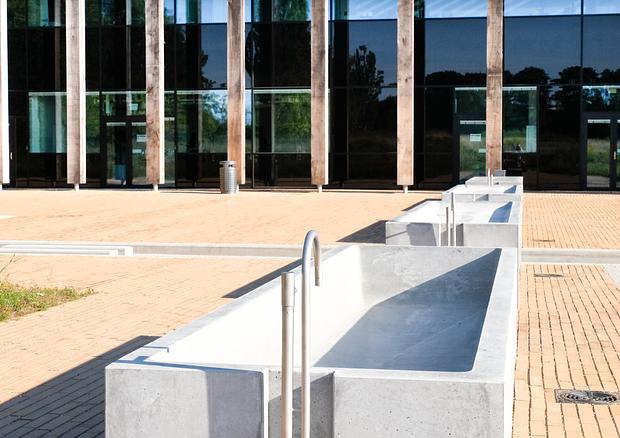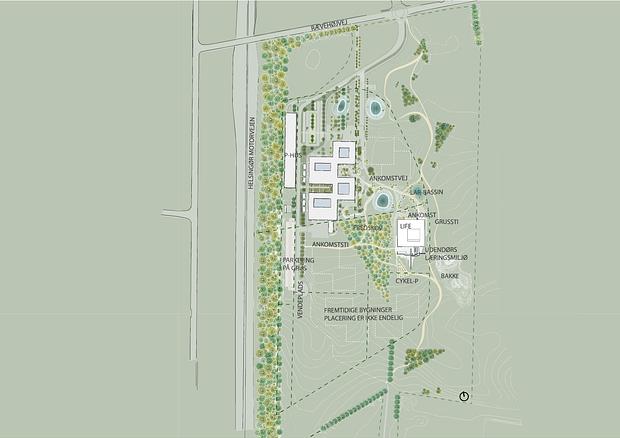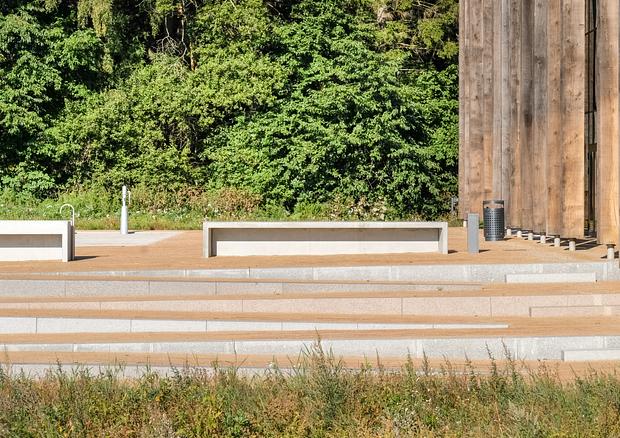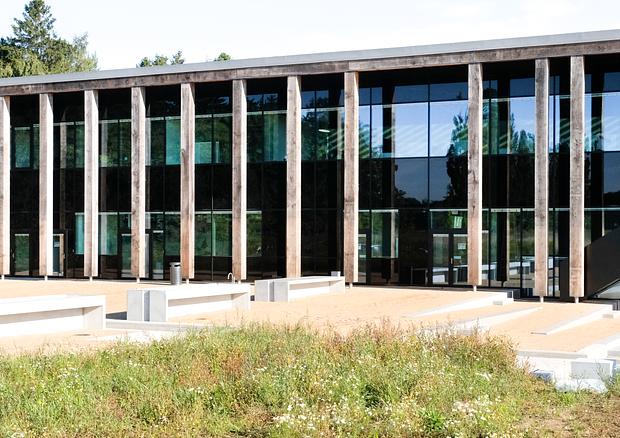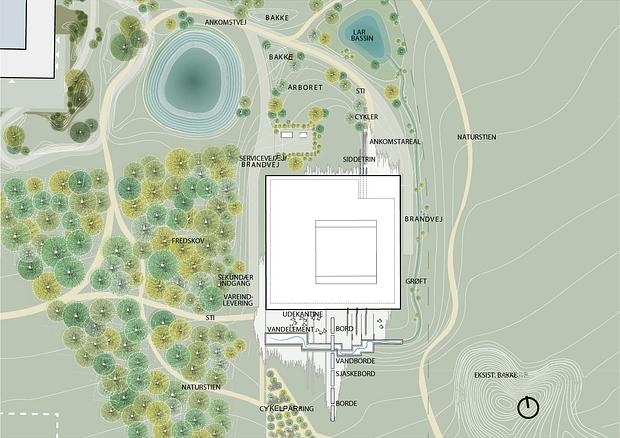LIFE Science Center
The pipeline for nurturing talented researchers begins early. For this reason, science must be made more accessible to pupils and teachers in the nation’s primary and upper secondary schools. With this understanding, the Novo Nordisk Foundation has launched an ambitious initiative to spark greater interest in the sciences among children and young people: LIFE.
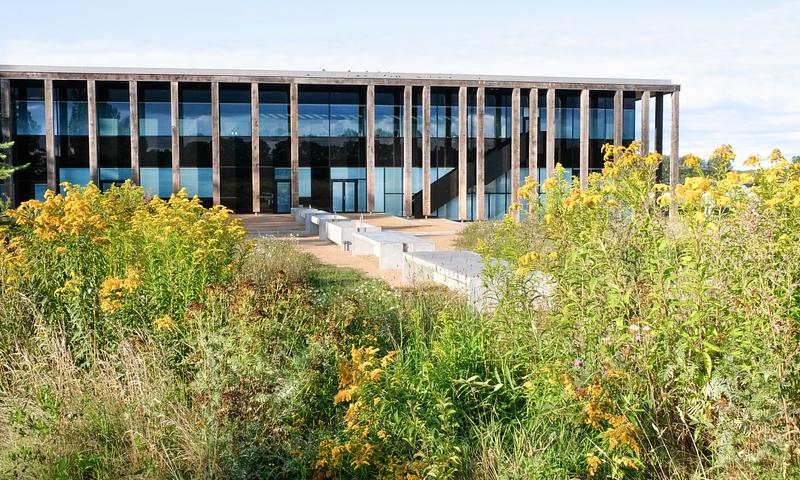
The overarching design concept for the landscape surrounding LIFE is a seamless interweaving of building and terrain, where brick surfaces dissolve into meadow and the threshold between architecture and landscape becomes fluid. The immediate outdoor environment supports the activities within the building, accommodating, for example, the creation of biotopes and the cultivation of samples used in case-based teaching. The landscape offers opportunities for exploration and discovery, while its framework remains adaptable to future change. It provides both spatial order and practical conditions for efficient maintenance, following the rhythms of nature’s cycles and seasons. In summer, it sets subtle boundaries for wild growth; in winter, it becomes a refined geometric structure within the dormant landscape.
The name LIFE reflects both the academic focus of the initiative—the living world, the sciences, and their applications—and serves as an acronym for its ambition: Learning, Inspiration, Fascination, Engagement.
The water learning zone is defined by a 5 cm recessed plane in the terrain, terraced to the east. To the west, a tap supplies clean water. The water element is formed in in-situ cast concrete with a 40 cm-wide edge that, where the terrain steps down, creates an overflow leading to the next basin. These overflows can be sealed to allow larger areas of water to be retained for experimental purposes. Between these level changes lie defined concrete surfaces, where sand, clay, and simple materials such as blocks, stones, and battens invite children to construct dams and stylised streams—engaging directly with concepts of water, energy, and gravity.
The outdoor laboratory consists of five smooth concrete plinths, each with a distinct function. Aligned in a row like elongated tables and sharing a uniform top elevation, their heights vary in response to the gently rising ground away from the building. Two plinths serve as large wash tables for experiments with sound waves and water resistance; a third forms a generous splash basin; and the remaining two function as work tables.
Place
Dyrehavens Jorder, Lyngby
Client
Novo Nordisk Fonden
Completed
2017-2020
Role
Underrådgiver
Size
4000 m2
Collaborators
VLA og COWI
