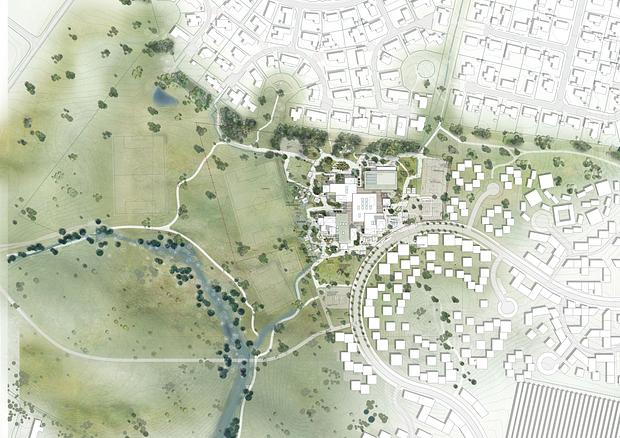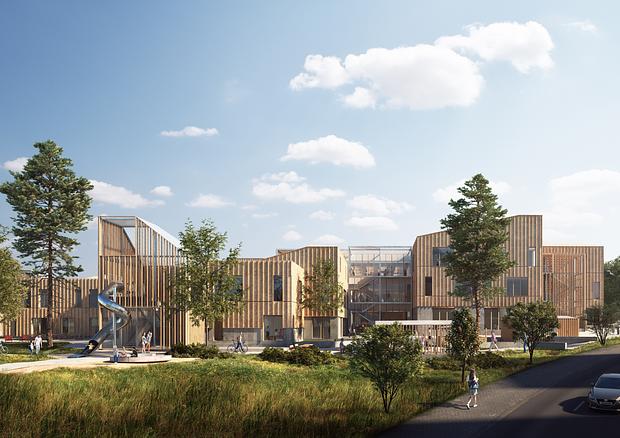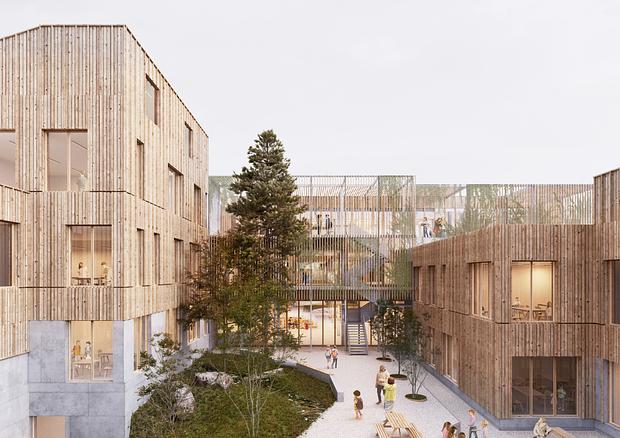Ravnbakke School
We have, as part of a team, designed a learning and activity center in the new sustainable district of Nye in Aarhus. The center houses educational facilities for grades 0–9 across four tracks, an integrated after-school program and youth club, a daycare institution, sports halls and other movement spaces, rooms for local clubs and communities, as well as artificial turf and other outdoor areas, including parking, bicycle parking, a playground, and outdoor learning facilities.
.jpg)
Sustainability as a Design Driver
The building is a sustainable, innovative, and diverse hub for education, leisure, and cultural life. In close interaction with Nye, the building encourages people to embrace new forms of collaboration, new technologies, and new ways of learning and being. Sustainability serves as a key design driver, with environmental, economic, and social aspects equally prioritized to create a resilient, future-oriented, and open facility. The sustainable features are designed to guide user behavior and make sustainability a tangible and seamless part of the building’s DNA.
Synergy Between Building and Landscape
The project emphasizes local integration, reflected in 24/7 access to the building’s facilities for the community and a flexible layout that supports diverse use of the spaces outside of regular hours. The school itself is divided into small, interconnected buildings, with a bright and lush greenhouse at the center, serving as the heart of the project. The construction includes well-defined, multi-story outdoor learning spaces located in stair towers extending from the greenhouse, featuring covered rooftop terraces, workshops, and peripheral entrances. In addition, the project incorporates numerous indoor and outdoor learning facilities that encourage physical activity and movement. As such, the learning and activity environment becomes an experimental space that flows freely between indoors and outdoors, offering a myriad of recreational and active experiences. The landscape is a fundamental element upon which the project is built.
Client
Aarhus Kommune
Place
Nye, Aarhus N
Realised
2021-2025
Area
57.000 m2
Collaborators
C.C. Contractor A/S, CCO Architects, Kjær og Richter, AFRY


