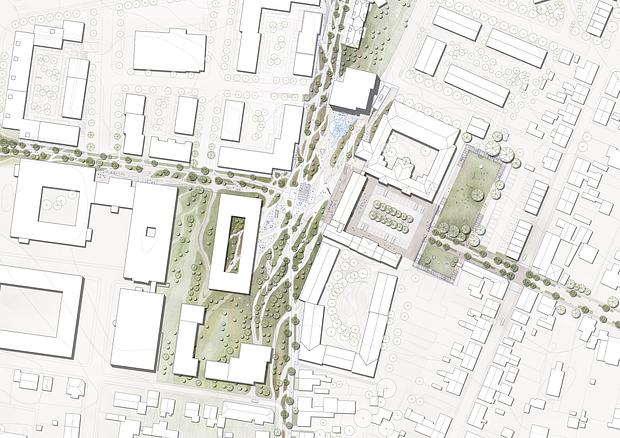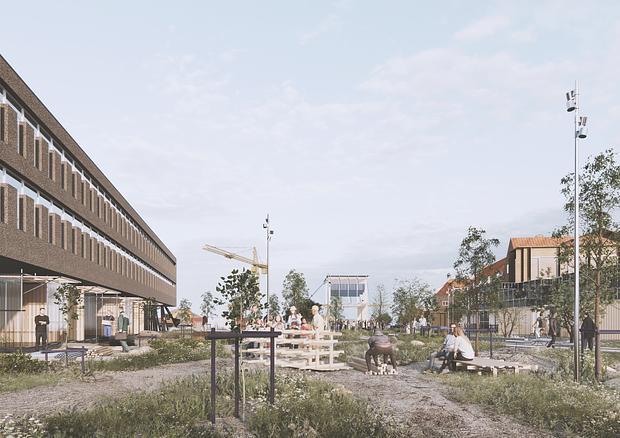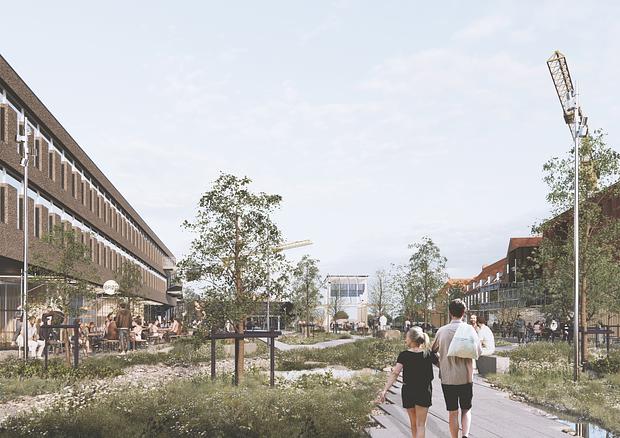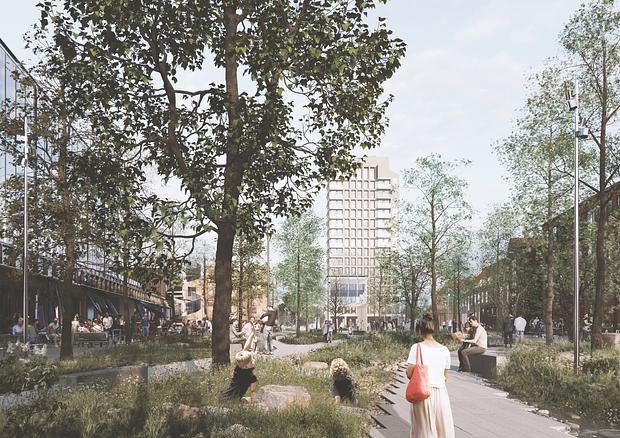PLUSSET
PLUSSET, which translates to The Plus, is located on the site of the former Herning hospital and takes the form of a large, unifying urban space in Herning Municipality’s largest urban development project to date. This new neighborhood is designed as a gathering place for the city’s residents, centered around cultural activities and social communities. In collaboration with NIRAS and BRIQ, we have developed the concept and design for PLUSSET, including an adaptive urban life strategy.
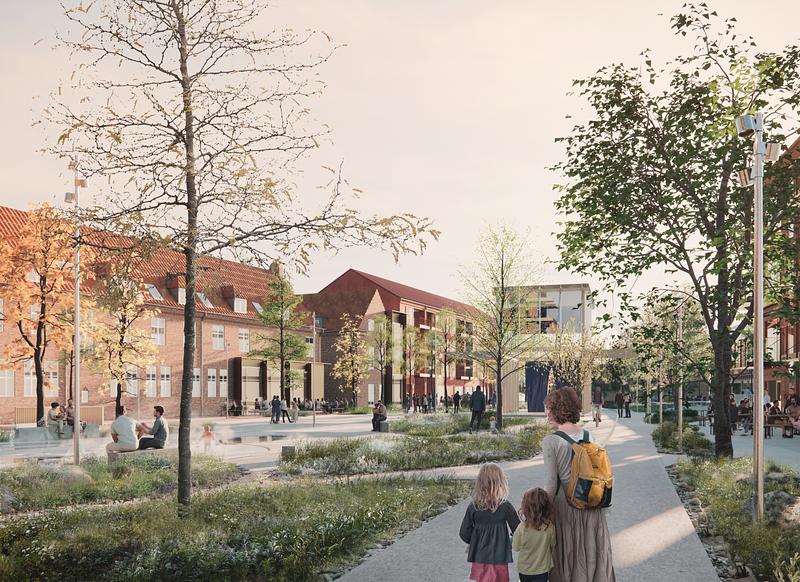
Nature-Infused Urban Typology
PLUSSET captures the spirit of Herning and reflects the city’s high ambitions to create an attractive urban environment both now and in the future. The vision unfolds through a green yet urban typology not currently found in Herning: a nature-infused public space that engages the senses. The architectural language and concept are inspired by the vast Ice Age landscape, which is a wild and largely invisible part of Herning’s natural history. The forces of ice, the heathland’s deposits of sand and gravel, and winding, fluid forms are translated into a dynamic and interwoven mix of paved and planted zones. This entangled design brings a hybrid of park and urban space to Herning.
The architectural concept for PLUSSET includes both permanent attractions and temporary activating initiatives, elevating the area into a beautiful and surprising public realm that is rich in sensory experiences and evolves over time. The vision and architectural concept are further expressed through three main strategic approaches: Grow, Activate, and Connect.
Grow PLUSSET
Herning+ is envisioned as a green neighborhood, with greenery setting the tone throughout PLUSSET. All urban spaces are developed as wild, green environments. Based on the understanding that everything we plant and nurture improves over time, the strategy is to cultivate PLUSSET into a sustainable and resilient urban space that addresses both current and future climate challenges.
Activate PLUSSET
The new district of Herning+ will evolve gradually and remain under development for many years, with shifting active construction sites. Typically, urban development culminates in a "handover and occupancy" phase, where everything is completed before residents move in. In PLUSSET, we go a step further: we not only build the physical framework but also work to bring it to life. Creating a vibrant urban life in a new neighborhood requires ongoing effort. Therefore, an adaptive urban life strategy is being implemented to transform the area into an arena for the city’s creativity, artistic energy, and entrepreneurial spirit.
Connect PLUSSET
Currently, movement between the residential areas in the northwest and the city center, including educational institutions, primarily follows major traffic arteries dominated by cars. Citizens are asking for safe, pleasant, and engaging routes that encourage walking and cycling in the city center. Meeting this need is essential to creating a safe and socially sustainable neighborhood in Herning+ designed with people at its core. In PLUSSET, pedestrian and cycling connections are prioritized, naturally forming a shortcut between the old city center and the northern part of town for all non-motorized traffic. In this way, the area becomes more open, inviting neighbors in and allowing Herning+ to quickly become part of the city center.
Place
Herning
Client
Herning Kommune
Realised
2023-2026
Role
Totalrådgiver
Collaborators
NIRAS og BRIQ
