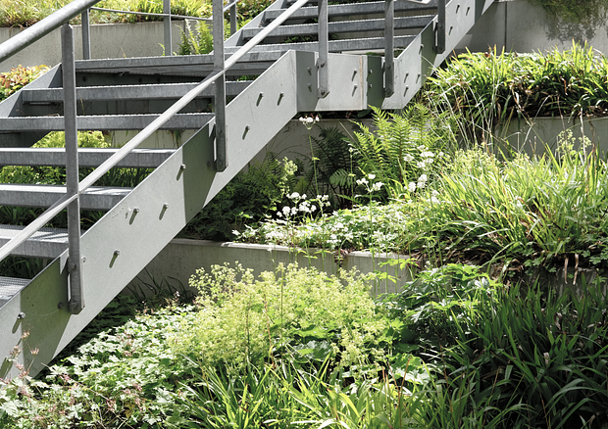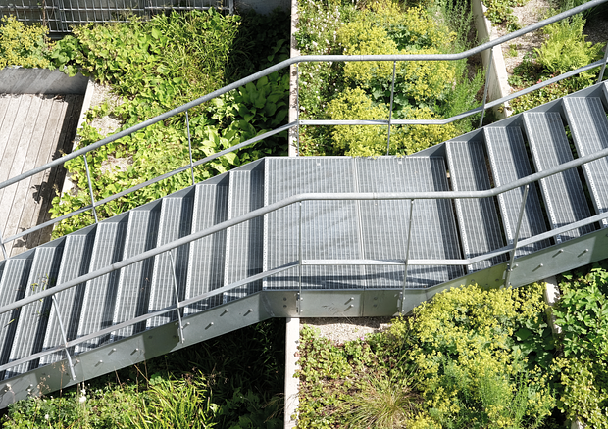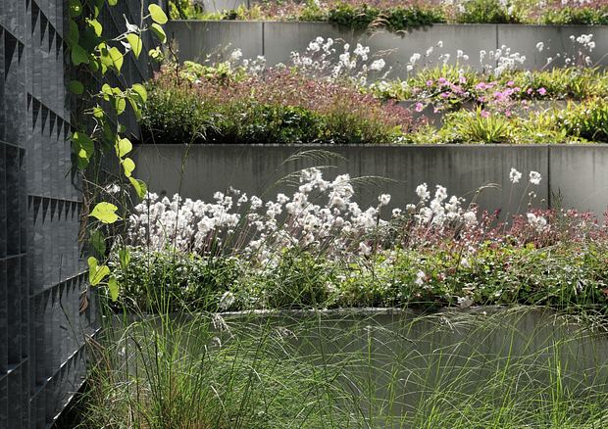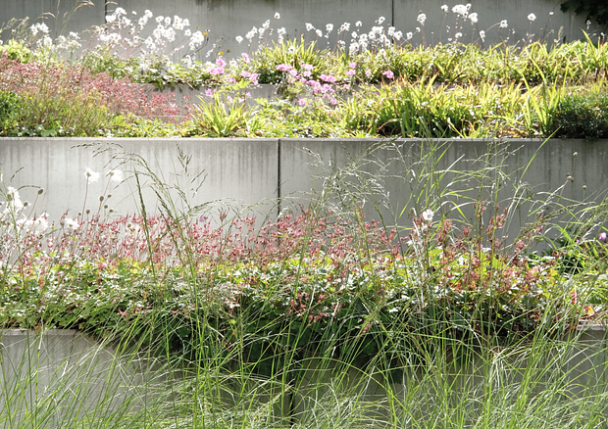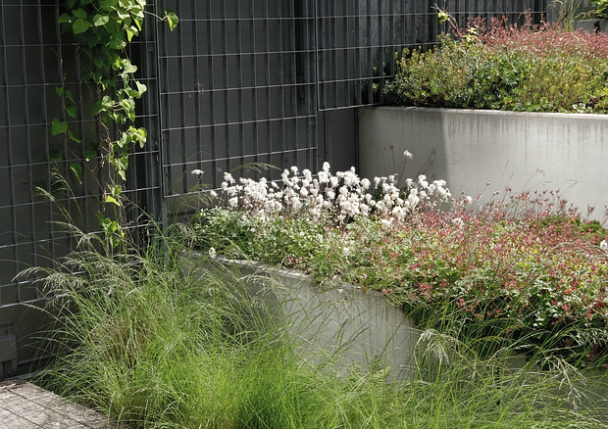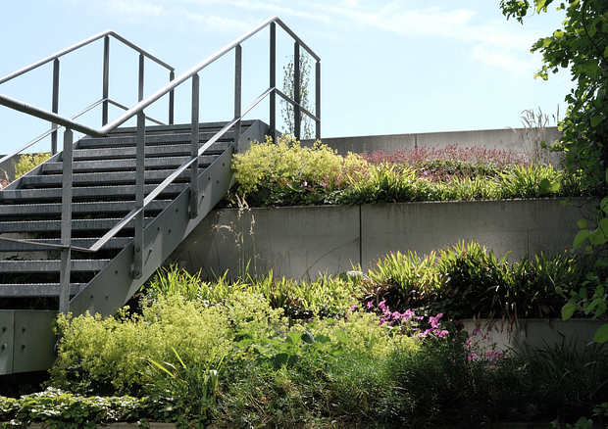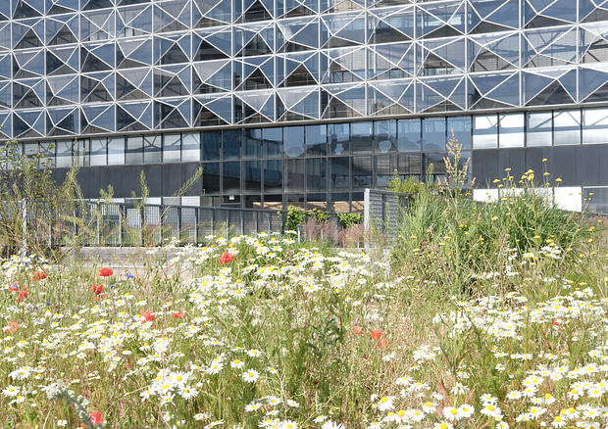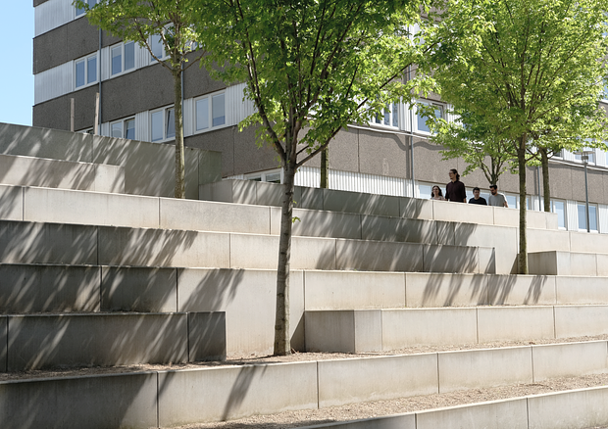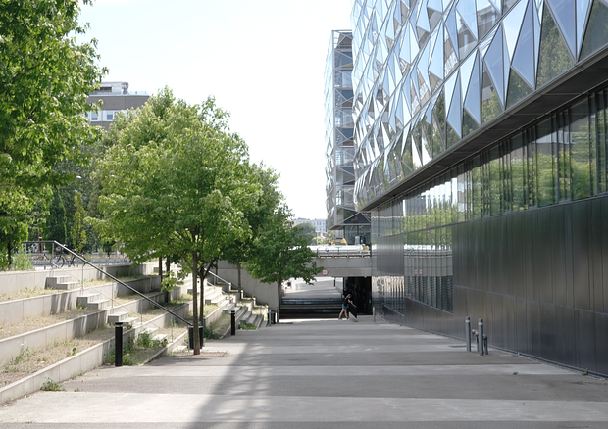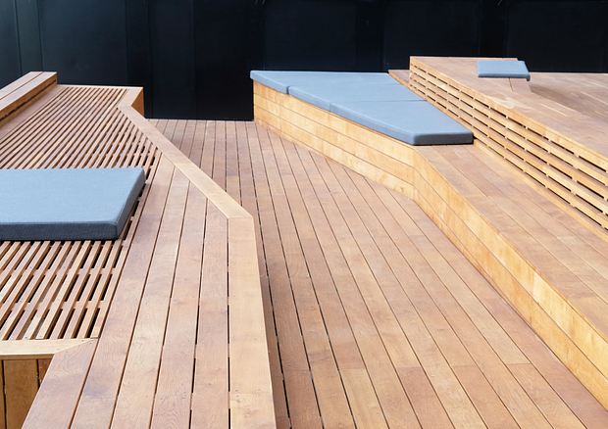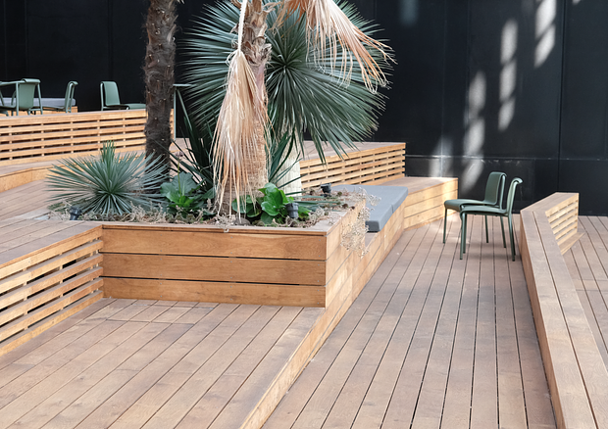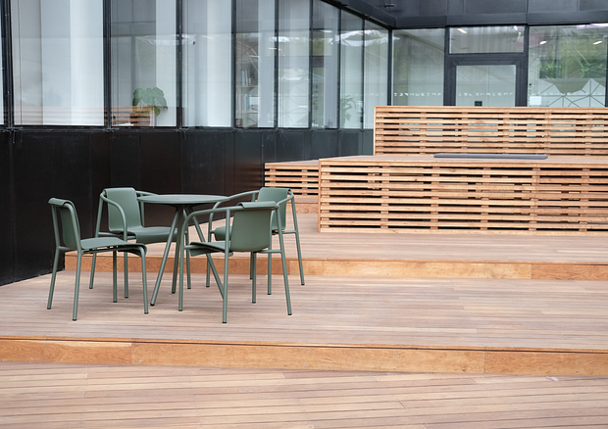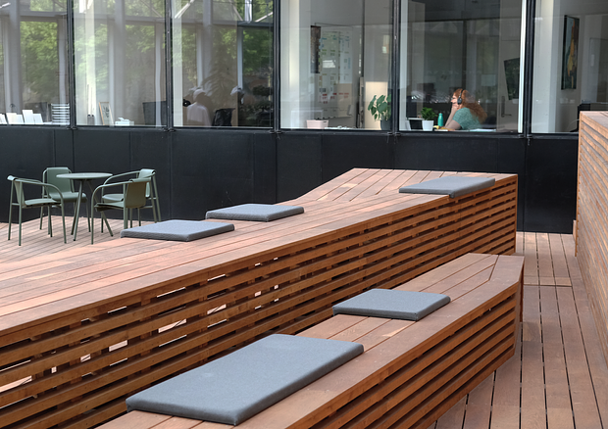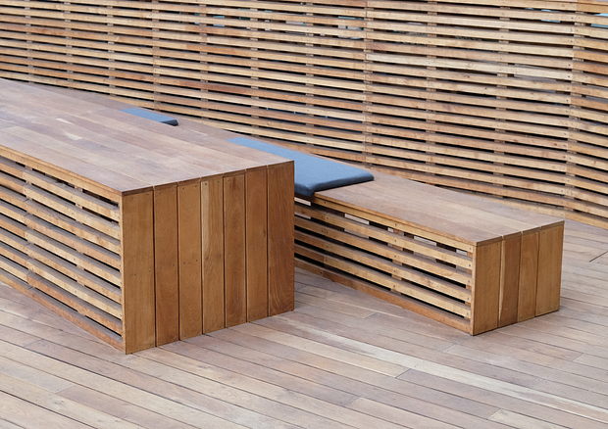The Niels Bohr Building
The Niels Bohr Building forms a new part of the University of Copenhagen’s Faculty of Science, situated in the University Park between Nørrebro and Østerbro as part of the knowledge district Nørre Campus. Designed to the highest international university standards, it offers an environment that fosters strong links to the business sector. The campus, with its new research facility and landscaped outdoor spaces, integrates seamlessly into the existing urban fabric and the nearby Fælledparken.
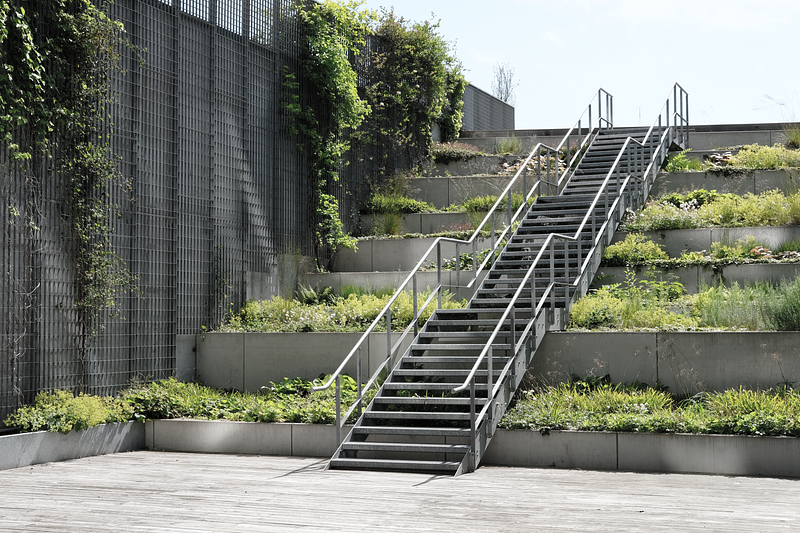
The building is conceived as a social framework—an architecture that encourages interdisciplinary collaboration while providing an attractive and stimulating environment for research and learning. The outdoor spaces surrounding the Niels Bohr Building serve dual purposes: functional areas directly related to the building and inviting public spaces that engage with the wider city. These include six courtyards, a green connection spanning above and below Jagtvej, and gardens facing into the University Park.
The campus landscape connects the newly constructed research centre to the existing city structure. Through its network of linking outdoor spaces, rain gardens, courtyards, and parkland, the project spans the full spectrum of landscape architecture disciplines, from paving and planting to lighting design. The parkland acts as a connective tissue across Jagtvej—both visually and physically—bringing the two halves of the university together into one coherent campus narrative. This continuity is achieved by extending the park over and under Jagtvej via a dedicated passage, ensuring a clear, functional, and visible link between the two sides.
Place
København
Client
Bygningsstyrelsen
Realised
2010-2024
Role
Underrådgiver
Collaborators
Christensen og Co, VLA & Rambøll
Area
55.000 m2
