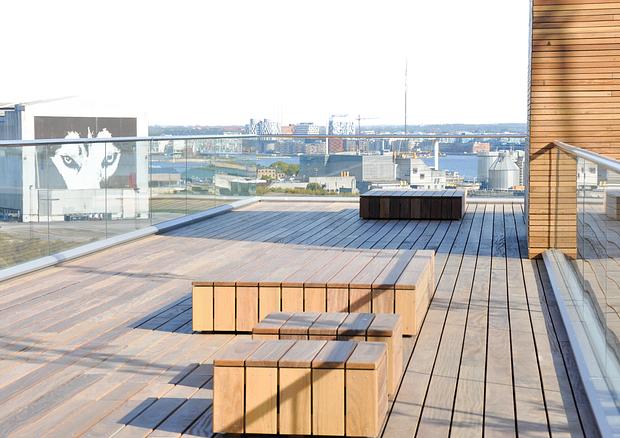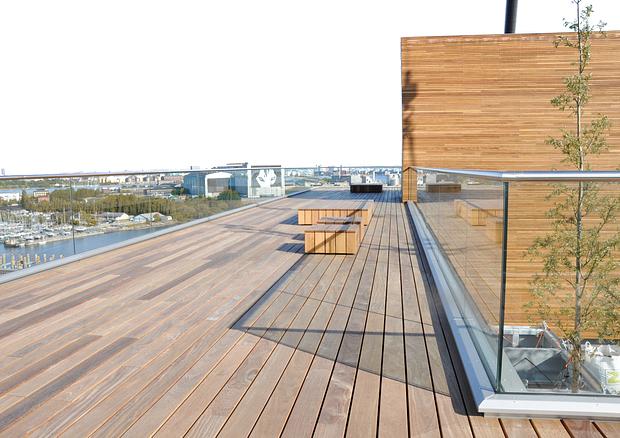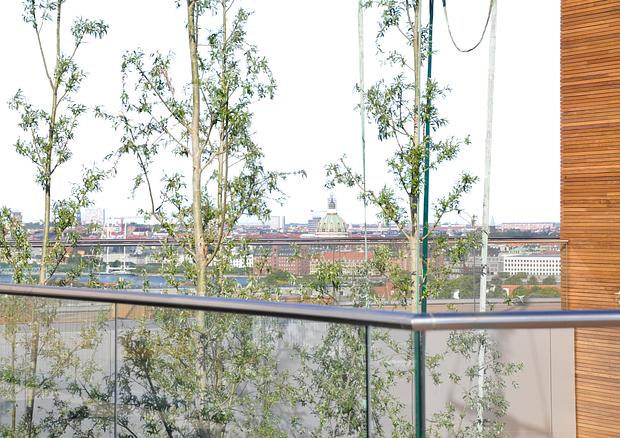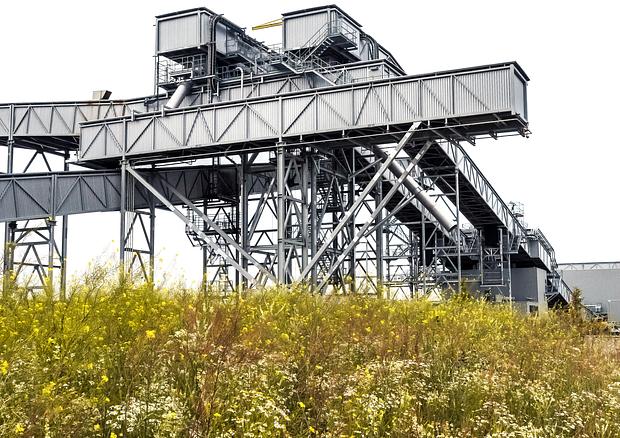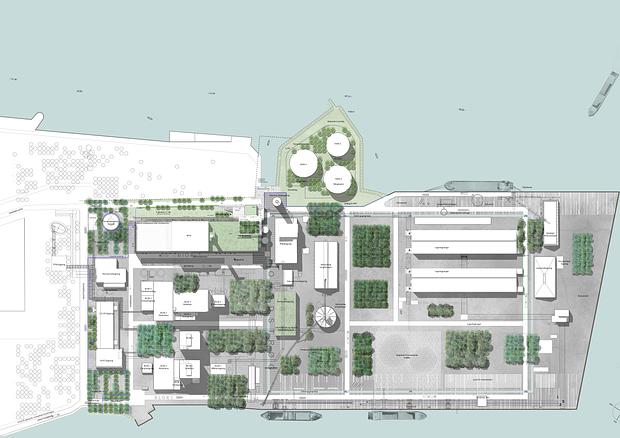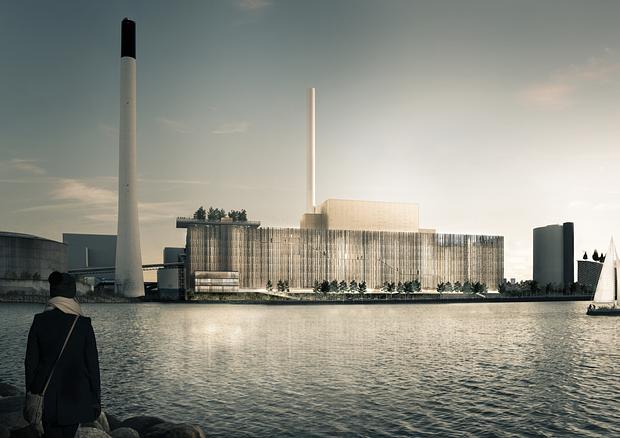Amagerværket BIO4
HOFOR’s and Copenhagen’s green visions are made visible with the building of a new power station block, BIO4, which through a vigorous architecture tells the story of the power station’s transition from fossil fuels to sustainable energy.
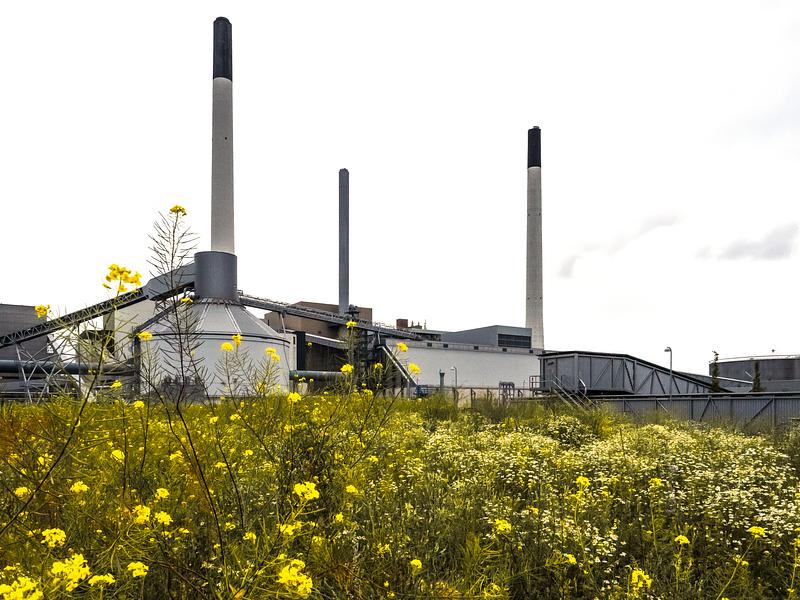
BIO4 integreres i en ny grøn helhedsplan, der med afsæt i den overordnede vision for Amagerværket, inviterer borgerne helt tæt på med mulighed for indblik i produktionsprocesserne uden at kompromittere den nødvendige sikkerhed.
Vi har udarbejdet en beplantningsstrategi, hvor træplantning bliver det bærende strategiske og karakterskabende element i fortællingen om Amagerværkets nye identitet. Selve kraftværksblokken omsluttes af et udvendigt lag ophængte træstammer, som symbol på produktionen. Træplantningen visualiserer værkets transformation over tid ved helt konkret at erstatte ”fodaftrykkene” fra de nedrevne bygninger med gigantiske plantebede. På den måde vil helhedsplanen over tid vokse sig grønnere og grønnere i takt med værkets omstilling til grøn energi.
For at sikre en langsigtet sammenhængende helhed, er der udarbejdet en designmanual som overordnet styrende arbejdsredskab. Som en del af helhedsplanen for Kraftværkshalvøen er der ligeledes udviklet en planstrategi forankret i en solid logistisk infrastruktur, hvor en mangfoldig trafikgruppe skal fungere side om side, og hvor sikkerhed er i fokus.
Vi har udarbejdet en beplantningsstrategi, hvor træplantning bliver det bærende strategiske og karakterskabende element i fortællingen om Amagerværkets nye identitet. Selve kraftværksblokken omsluttes af et udvendigt lag ophængte træstammer, som symbol på produktionen. Træplantningen visualiserer værkets transformation over tid ved helt konkret at erstatte ”fodaftrykkene” fra de nedrevne bygninger med gigantiske plantebede. På den måde vil helhedsplanen over tid vokse sig grønnere og grønnere i takt med værkets omstilling til grøn energi.
For at sikre en langsigtet sammenhængende helhed, er der udarbejdet en designmanual som overordnet styrende arbejdsredskab. Som en del af helhedsplanen for Kraftværkshalvøen er der ligeledes udviklet en planstrategi forankret i en solid logistisk infrastruktur, hvor en mangfoldig trafikgruppe skal fungere side om side, og hvor sikkerhed er i fokus.
Vinder af German Design Award 2023
Location
Amagerværket, Amager, Copenhagen
Client
HOFOR
Realised
2015 - 2020 (in progress)
Area
Underrådgiver
Total construction costs
DKK 200 mio.
Fee
-
Area
Outdoor areas: 30.000 m2, masterplan: 300.000 m2
- design manual
- sketching
- project design
- tender
- Technical inspection
- Application for fonding
- Application for fonding
- Application for fonding
