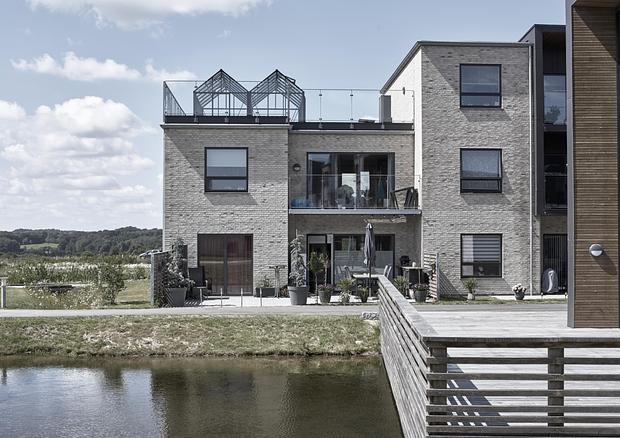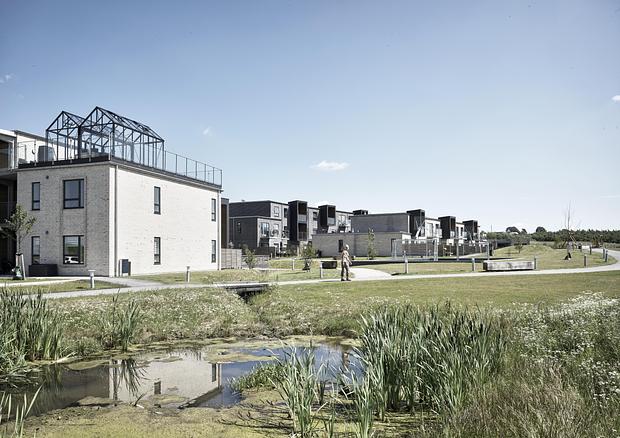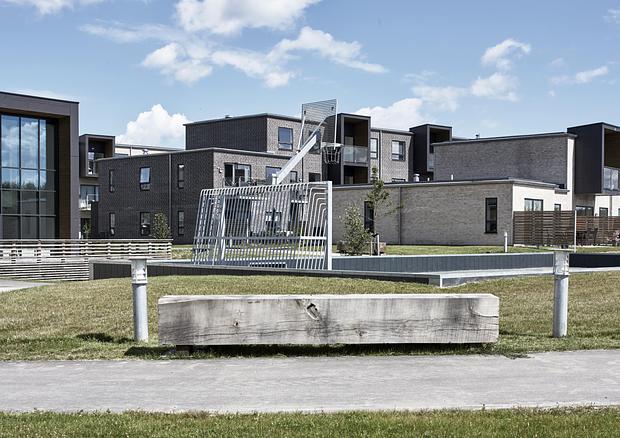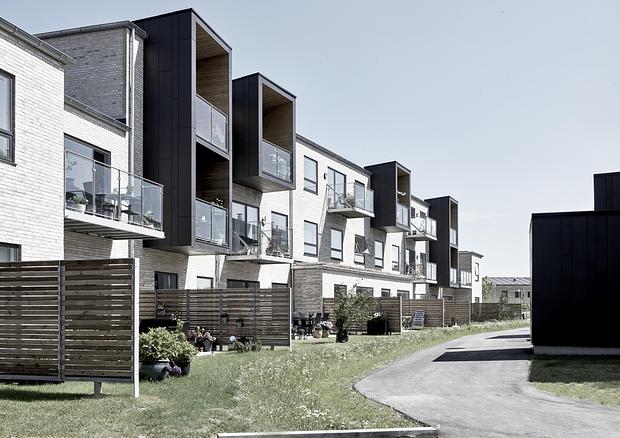Anebjerg residential area
With the proposal for Anebjerg, LYTT Architecture has created a welcoming, pleasant and robust residential area that applies to childrens’ families as well as elderly, where the outer edges are mainly defined by fence planting and tree planting, which form the residential area’s landscape framework.
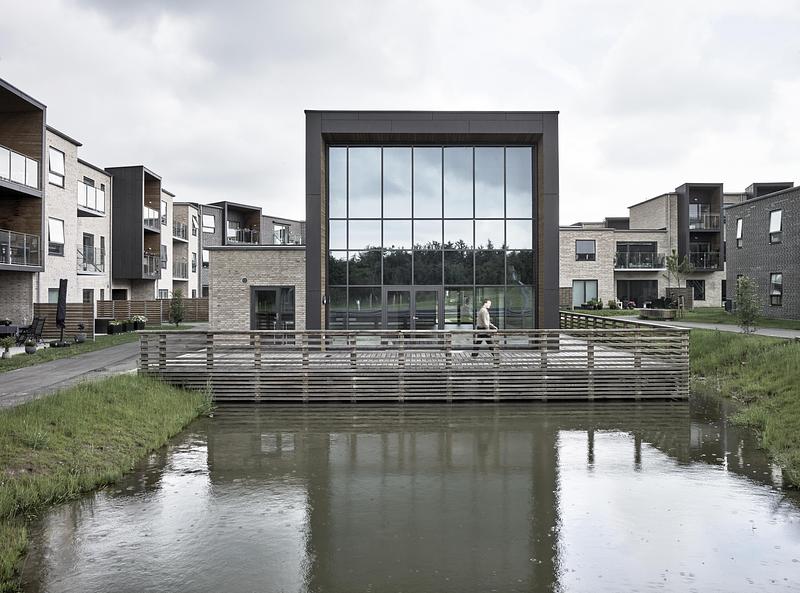
In a team consisting of JCN Bolig, NIRAS and P+P, LYTT Architecture has won the turnkey contract for the construction of 85 new homes, a neighbourhood house and appurtenant outdoor spaces located on a large plot between Stillinge Landevej and Virringvej. In the inner part of the area, ditches and paths wind naturally through the landscape, which makes Anebjerg appear as a cohesive area. The parking areas are organised on the outer side of the buildings, hence the central part of the residential area is kept car-free and secures optimum cohesion to the surrounding nature.
The terrain is only slightly adapted, so that paths and ditches lie low in the terrain, while the buildings are located slightly raised on a series of landscape islands that jut out into the terrain. Thus creating a wavy and playful terrain as well as a differentiation between private gardens and public paths. The outdoor spaces appear natural in their expression and are characterised by luxuriant ditches, long grasses and standards, which again gives the residents a sense of close contact with nature and a good overview and sense of security in the area.
The neighbourhood house and play areas are centrally located between the buildings with good accessibility for everyone. To the west, in the transition zone between buildings and Anebjerg Forest and common we have placed a range of recreational functions, including kitchen gardens, multi field, fire place, outdoor fitness etc. inviting to stays and activities. Furthermore, two good path connections between landscape and buildings are laid out.
The terrain is only slightly adapted, so that paths and ditches lie low in the terrain, while the buildings are located slightly raised on a series of landscape islands that jut out into the terrain. Thus creating a wavy and playful terrain as well as a differentiation between private gardens and public paths. The outdoor spaces appear natural in their expression and are characterised by luxuriant ditches, long grasses and standards, which again gives the residents a sense of close contact with nature and a good overview and sense of security in the area.
The neighbourhood house and play areas are centrally located between the buildings with good accessibility for everyone. To the west, in the transition zone between buildings and Anebjerg Forest and common we have placed a range of recreational functions, including kitchen gardens, multi field, fire place, outdoor fitness etc. inviting to stays and activities. Furthermore, two good path connections between landscape and buildings are laid out.
Location
Skanderborg
Client
Skanderborg Andelsforening
Realised
2016 - 2018
Area
20.000 m2
Area
20.000 m2
Area
DKK 100 mio.
Area
JCN Bolig, NIRAS, P+P
- Competition proposal
- Competition proposal
- Competition proposal
