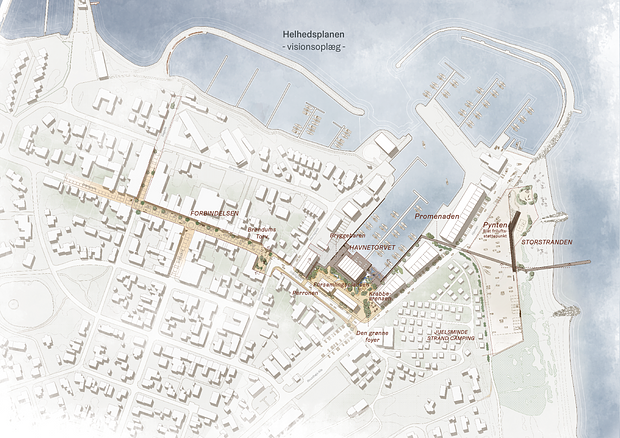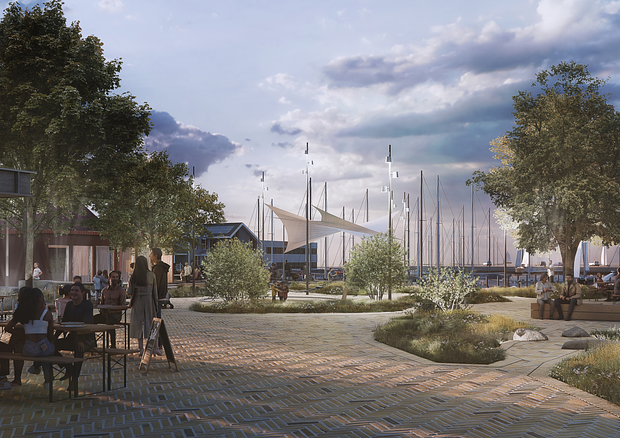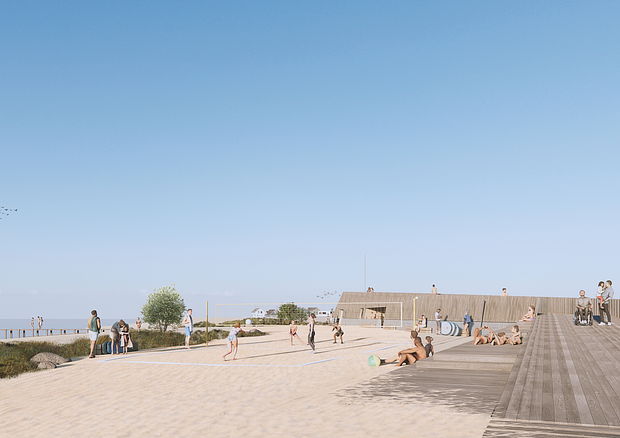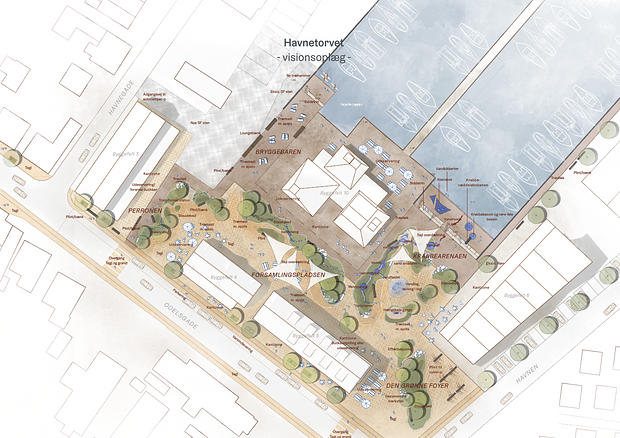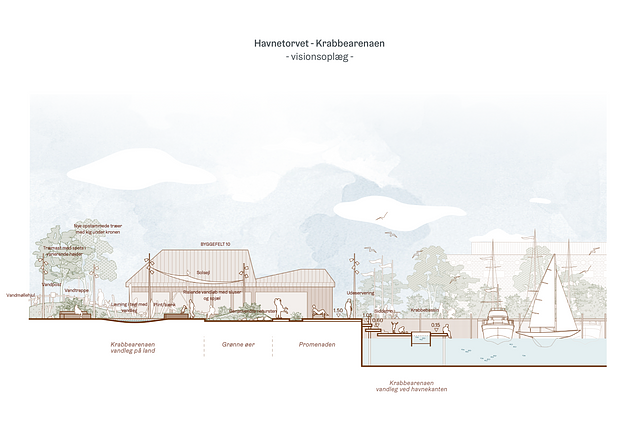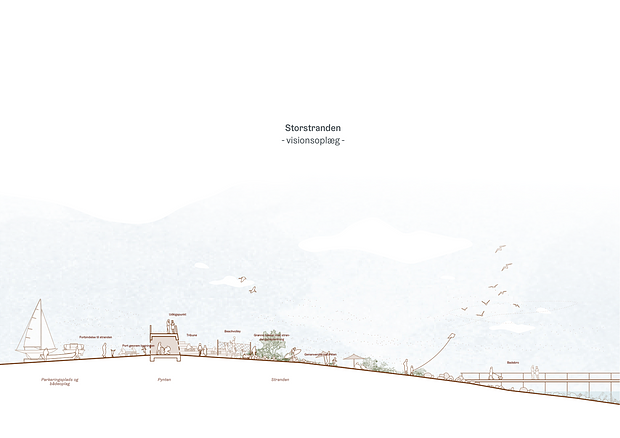Juelsminde – Sustainable Development of a Living and Tourism Town
In Juelsminde, urban life meets beach and harbour. Our project strengthens the connections between them, introducing a new harbour square, expanded recreational opportunities along the Great Beach (Storstranden), and improved links to the town centre. Together, these interventions create a framework for a Juelsminde that invites residents and visitors alike to linger, engage, and connect—throughout the year.
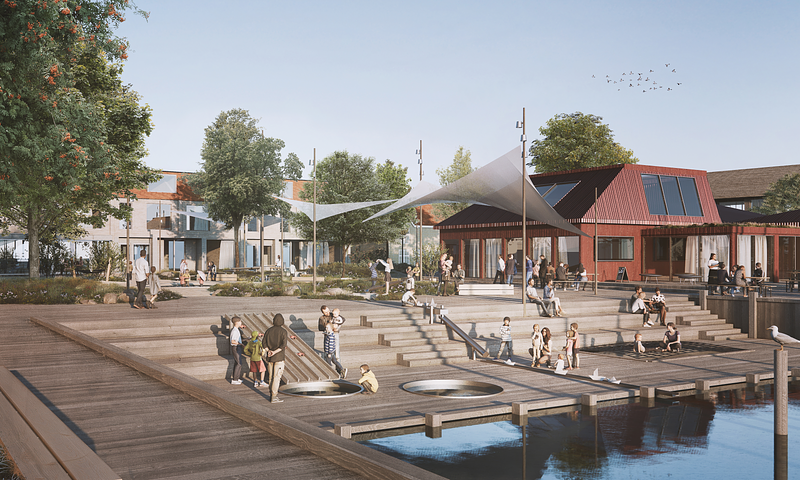
Developing the Living Town and Tourism Town
Building on Juelsminde’s unique identity, the project introduces new experiential landmarks that weave together tourism, everyday life, and local economic development. In doing so, it supports the town’s evolution as an attractive place to live, with the harbour and retail life forming its natural focal point.
Building on Juelsminde’s unique identity, the project introduces new experiential landmarks that weave together tourism, everyday life, and local economic development. In doing so, it supports the town’s evolution as an attractive place to live, with the harbour and retail life forming its natural focal point.
A central move is the transformation of the Harbour Square (Havnetorvet) into an inviting civic space that accommodates both daily life and a growing influx of visitors. The design strengthens accessibility, forges clear links between key destinations, and enhances cohesion across the town centre.
Social Sustainability
The new public spaces in Juelsminde foster community and connection—for residents and guests alike. Grounded in the town’s existing activities and user groups, the design introduces a combination of permanent and adaptable features that support a rich and varied public life.
The new public spaces in Juelsminde foster community and connection—for residents and guests alike. Grounded in the town’s existing activities and user groups, the design introduces a combination of permanent and adaptable features that support a rich and varied public life.
The Harbour Square is shaped with microclimate and comfort in mind. Shelter-providing trees, and seating in both sun and shade, create attractive settings throughout the seasons. Special attention is given to rest areas for older adults and those with reduced mobility, with accessibility embedded in both material selection and movement patterns.
Materials and Urban Nature
The project is guided by a holistic approach to sustainability. Reuse and recycling of existing materials minimise the climate footprint and contribute to a robust, long-lasting design. New materials are chosen with care—considering CO₂ impact, durability, maintenance, and local identity.
The project is guided by a holistic approach to sustainability. Reuse and recycling of existing materials minimise the climate footprint and contribute to a robust, long-lasting design. New materials are chosen with care—considering CO₂ impact, durability, maintenance, and local identity.
The material palette draws from the site’s heritage: the town’s brick and granite, the harbour’s timber, boulders, gravel, and sand. At the same time, urban nature is brought closer, with native planting that supports biodiversity and amplifies the site’s distinctive character—enriching life for both people and pollinators.
Client
Hedensted Kommune
Completed
2025 - on going
Collaborators
OKNygaard A/S, Manshaus Arkitekter Aps, Ingeniørfirmaet Viggo Madsen A/S, Urban Creators
Role
Underrådgiver med ansvar for landskab og byrum
